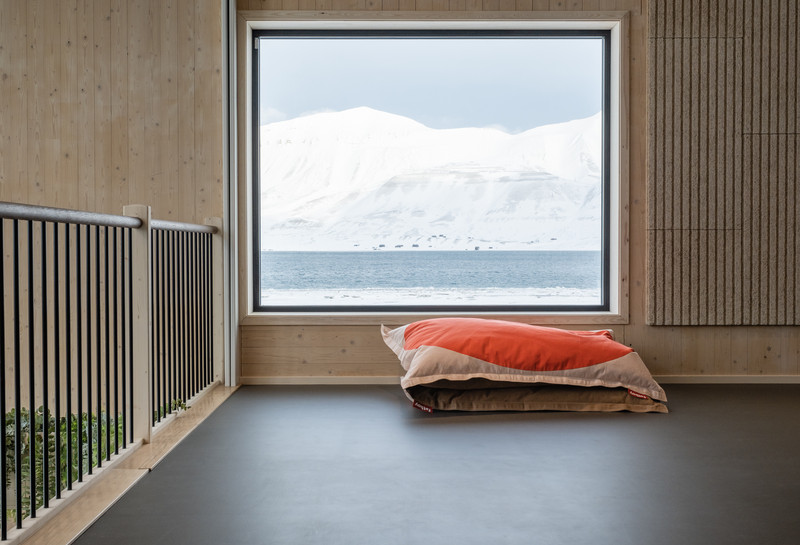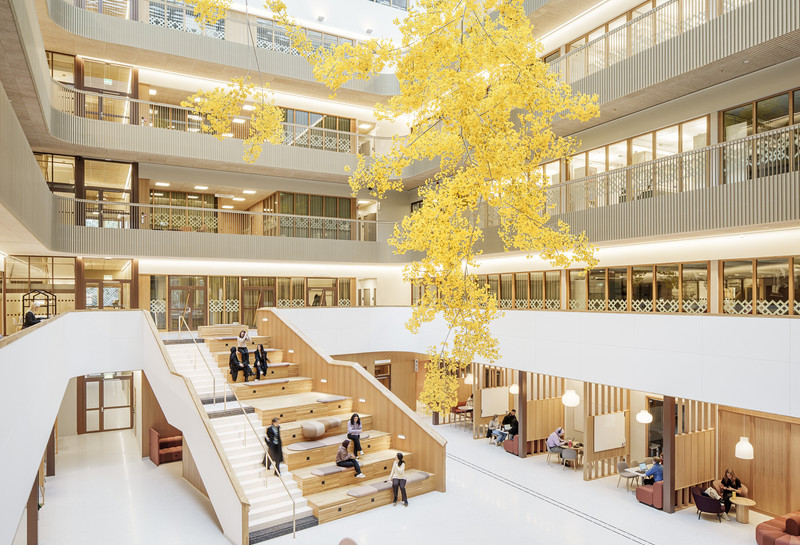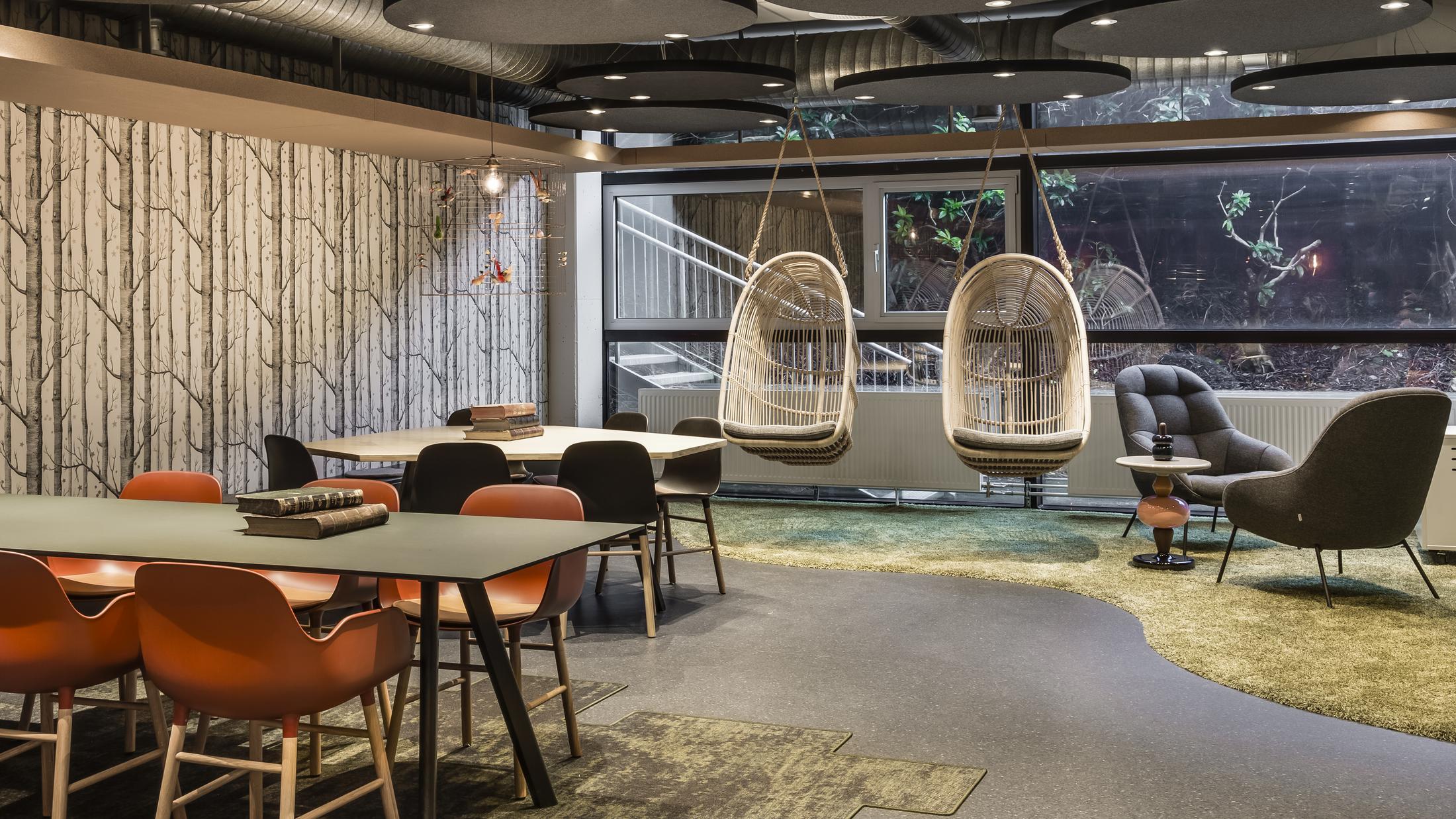
Stavanger University
Room for reading
The two study rooms Studentverkstedet and Kongsgårdssalongen at the University Library in Stavanger have been redesigned, inspired by forests, birdlife and old English libraries.
The assignment was the rehabilitation of student rooms, teaching rooms, workshops, libraries and canteens, and workplaces. The library wanted premises in which the students would thrive, adapted for social gatherings, at the same time as the solutions were flexible and area-efficient. Through user processes with students and employees, space solutions with comfortable, contemporary, and sustainable interior choices were developed in Kongsgårdssalongen and Studieverkstedet. Kongsgårdsalongen and Studieverksted were nominated for the Library Association's award "Library of the Year" 2020.
Kongsgårdsalongen
The University Library in Stavanger has donated a collection of Alexander Kielland's works from Kongsgård school. The task was to collect the works and create an environment that students should be able to use where they work with tasks, board games, be social, study individually or in groups. The room was formerly a recess in a corridor but is now an oasis where students can retreat from large, busy reading rooms. Bookshelves with old textbooks set the framework for the room.
The concept was to create a venerable library atmosphere, using colors and materials that we associate with larger, classic libraries such as the Oxford Library. The room is furnished with soft chairs, poufs, marble tables, sofa benches, and work tables with bottle green linoleum. The lighting is dim and atmospheric, with a variety of pendulums and spots as a nice contrast to other slides the students stay in.
The study workshop
The student workshop is part of the University Library's offer. Here, students can meet a writing mentor on a regular basis, throughout the autumn semester. Writing workshops are also held here, and the area houses the library's course offerings. Students also use the room for group work and studies.
We developed a concept for the room where we wanted to create a feeling of forest and nature. A relaxing atmosphere, and something completely different than a second classroom on campus. The room will invite creativity and collaboration.
With inspiration from nature's materials, colors and experiences, these are the basic materials we use: Wallpaper with a forest motif, green organic rugs, and hammocks from the ceiling. Tables made of tree stumps, walls clad in cork, and a stuffed moose as part of the tools used to emphasize the concept. Seating niches with soft sofas were also designed for students to retreat to.
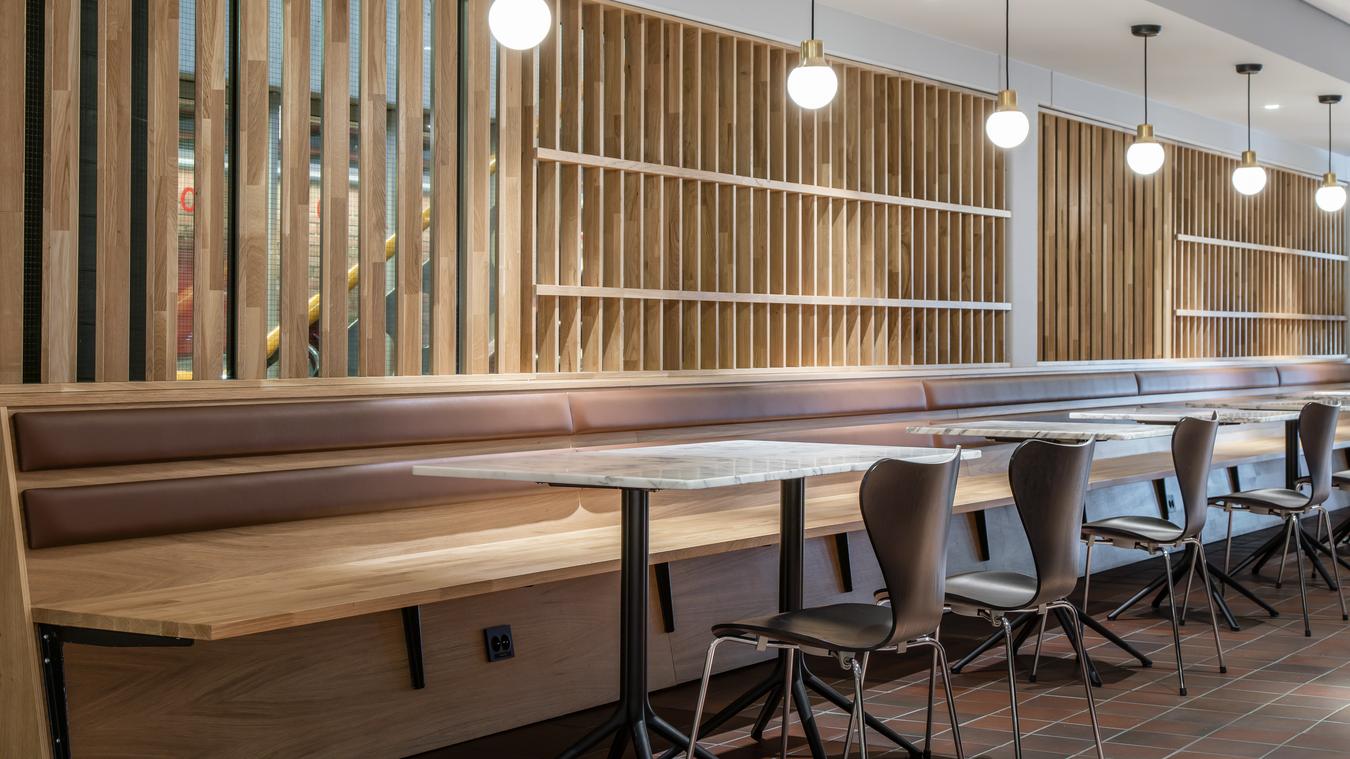
Kantine Optimisten
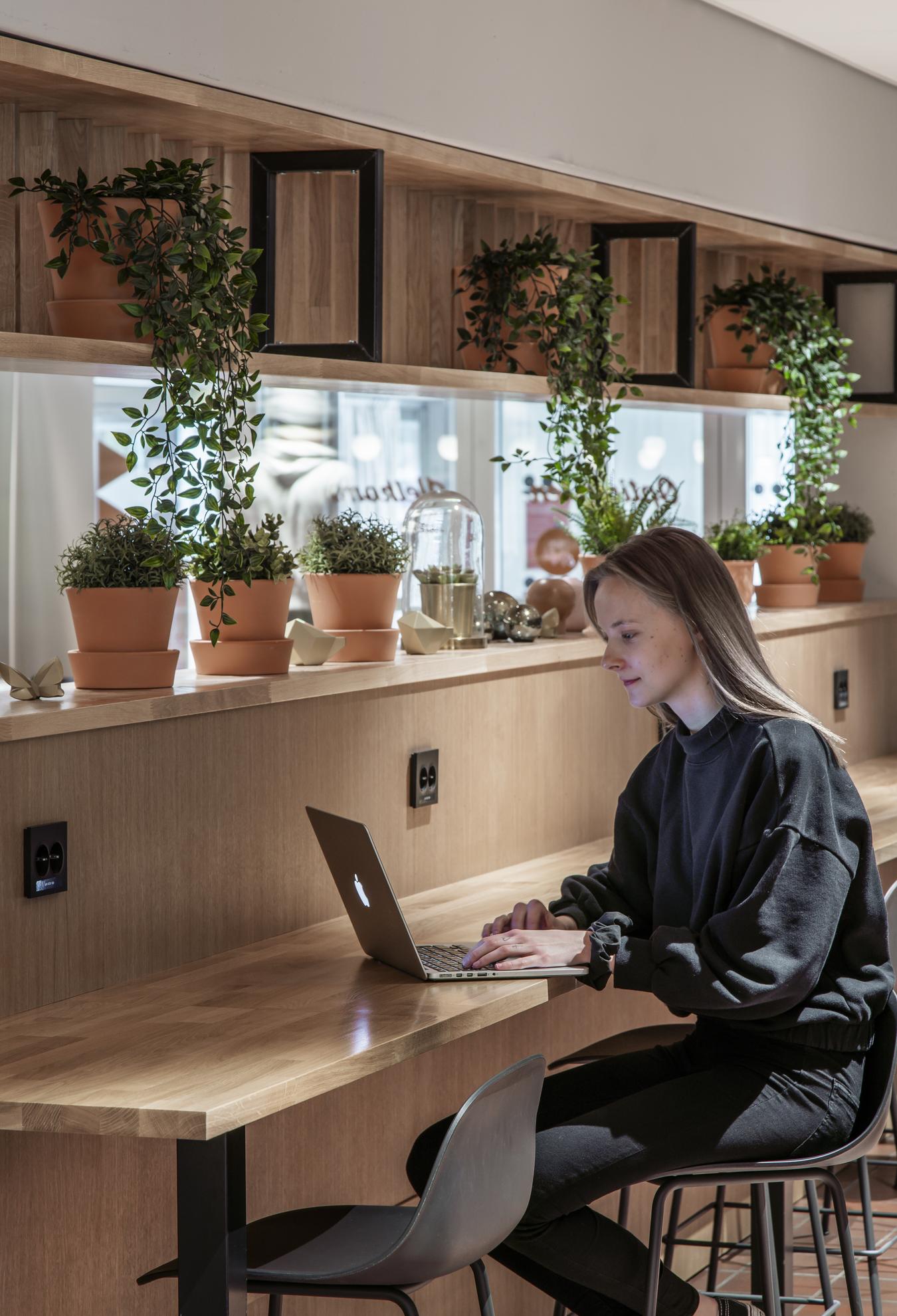
Kantine Optimisten
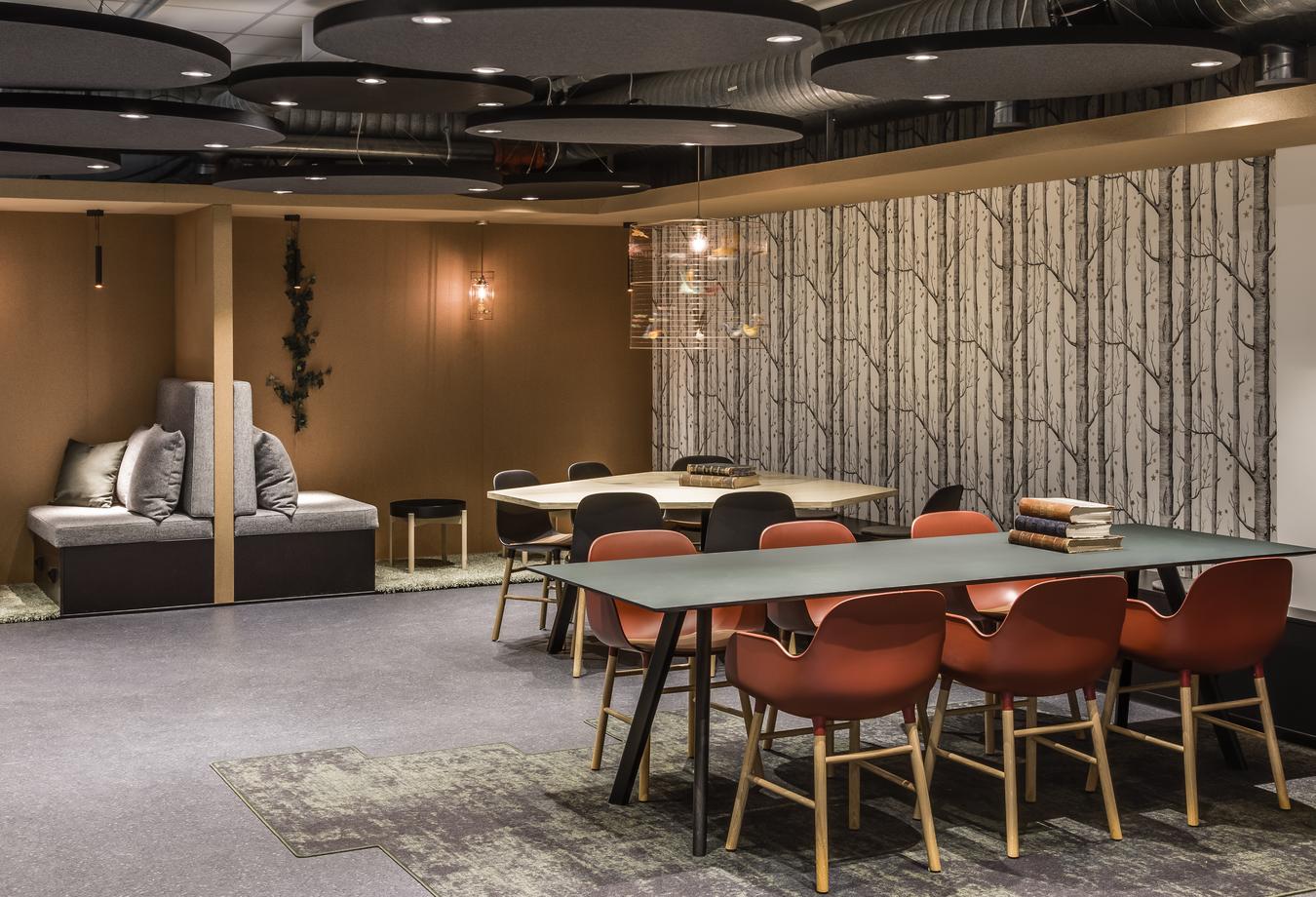
Studieverkstedet
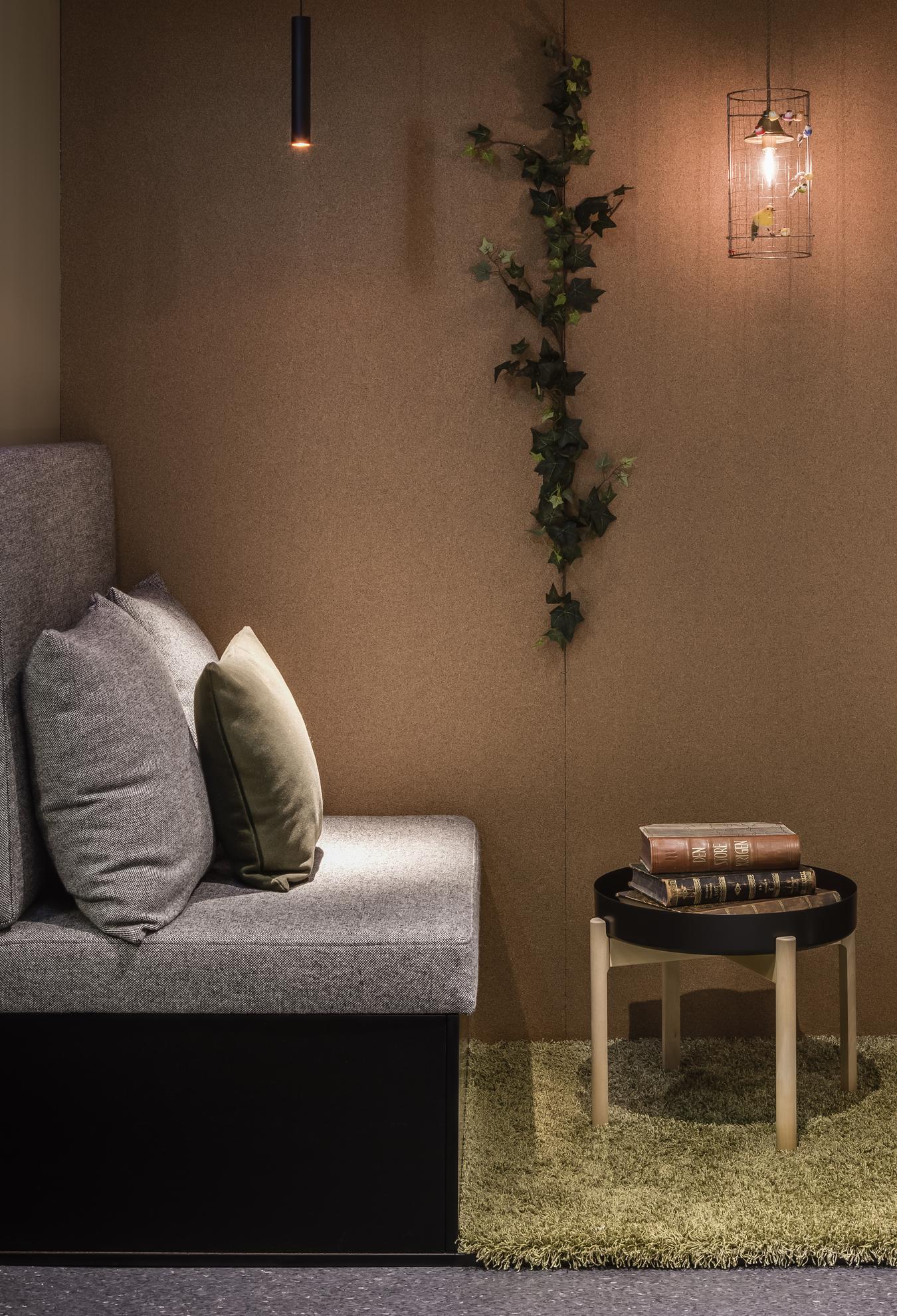
Studieverkstedet
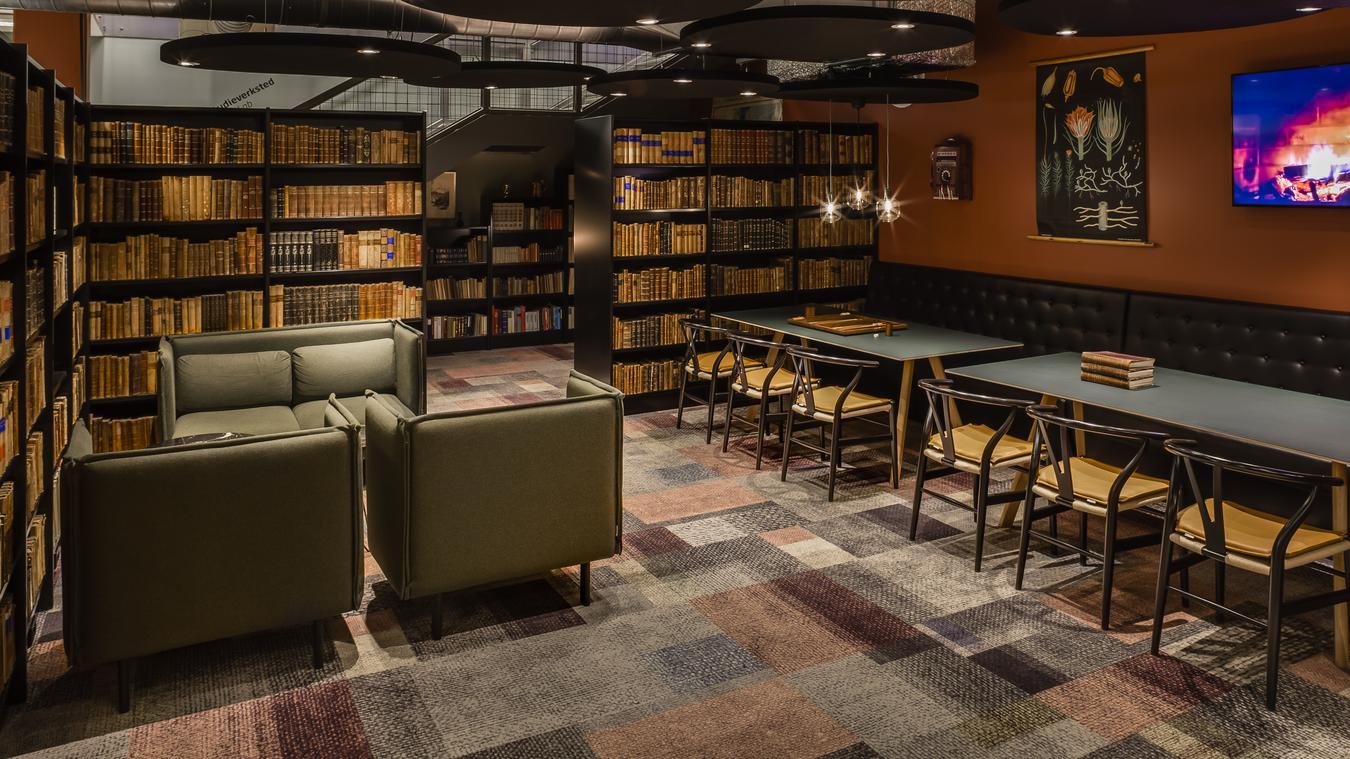
Kongsgårdsalongen
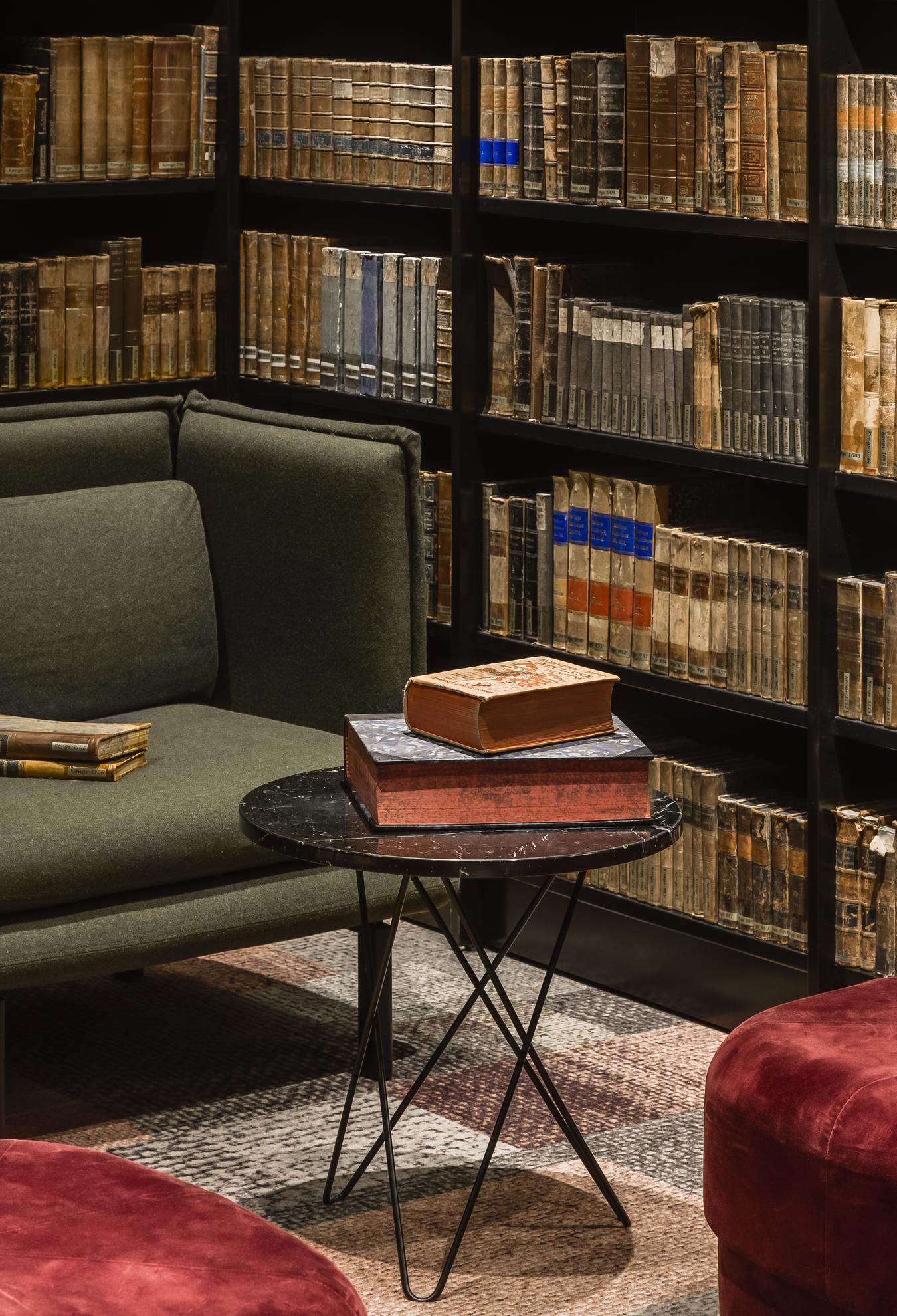
Kongsgårdsalongen
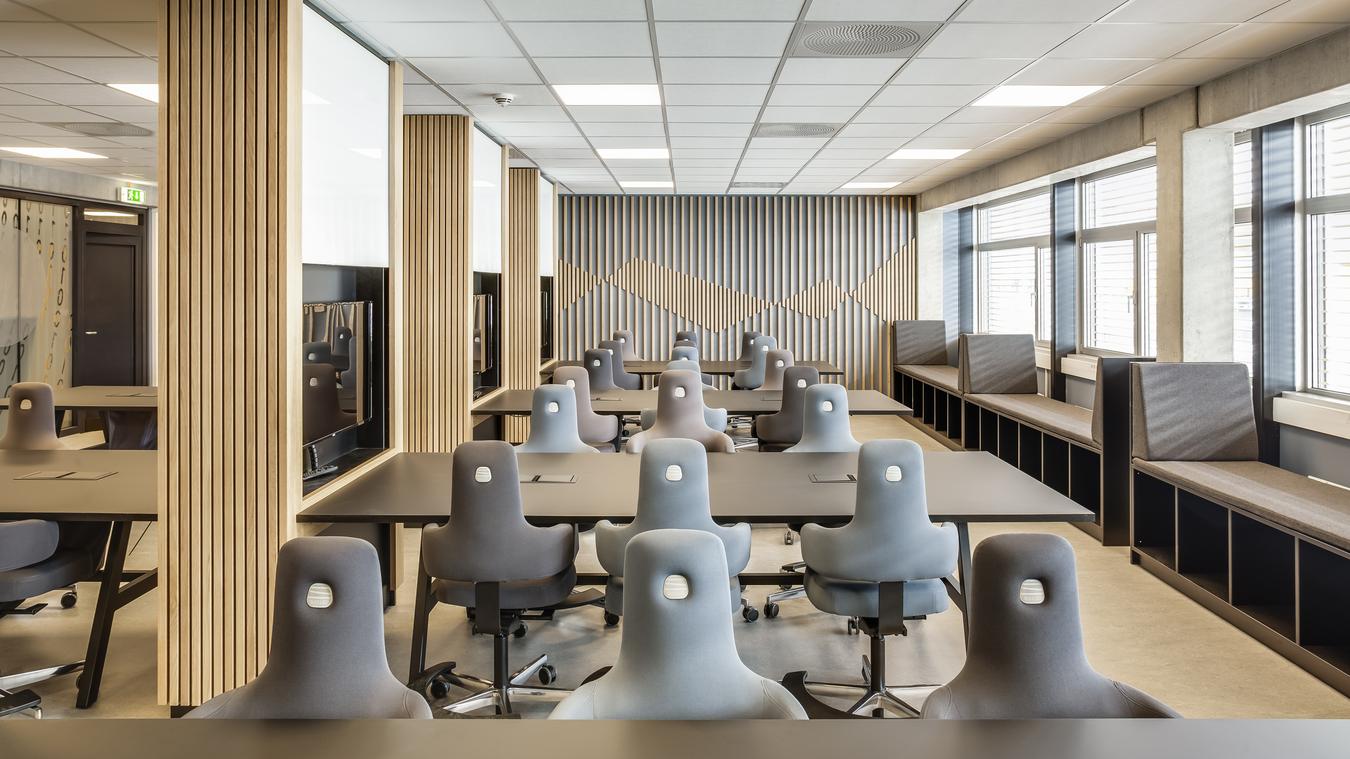
Institutt for data- og elektroteknologi
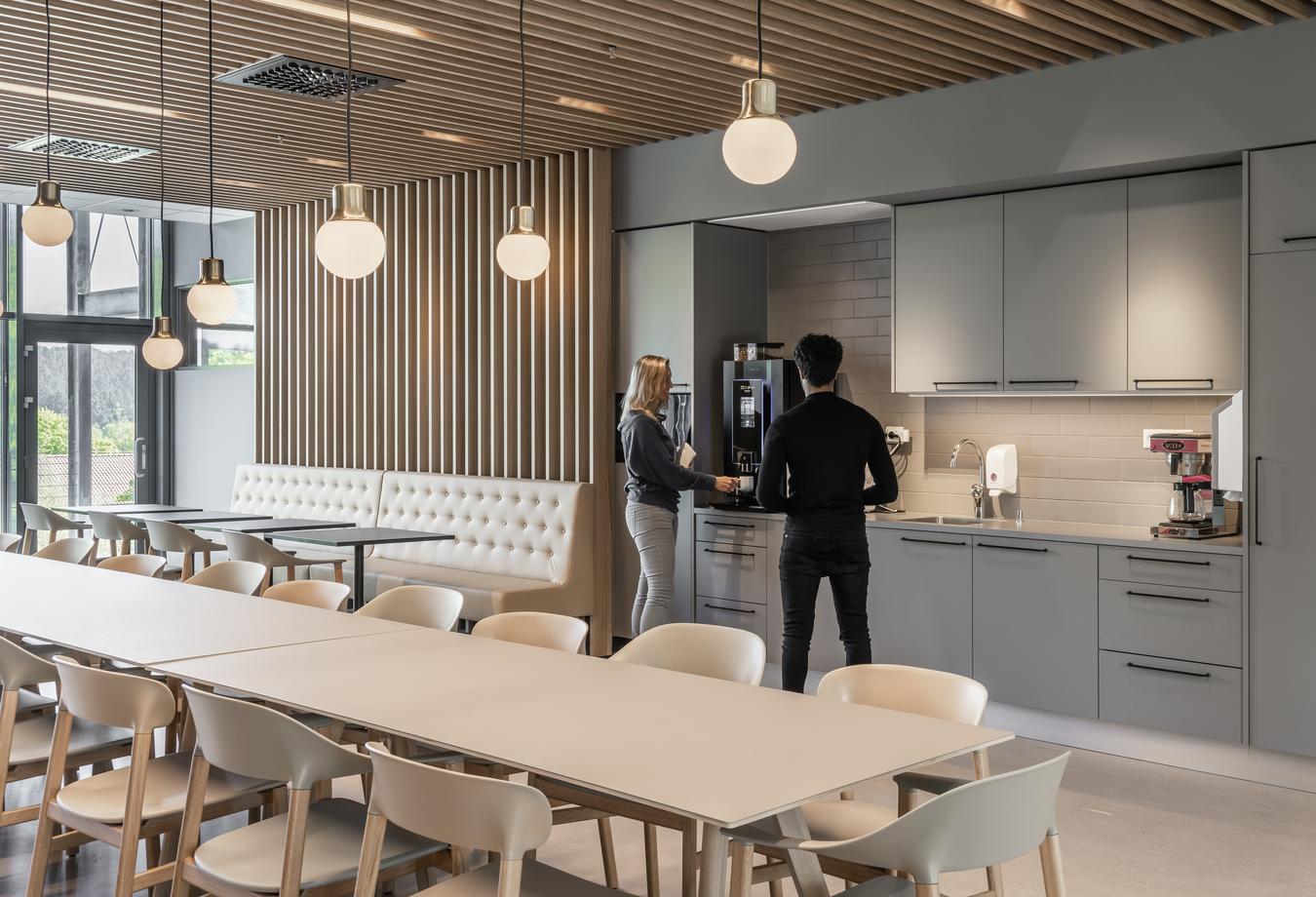
UiS Administrasjon

