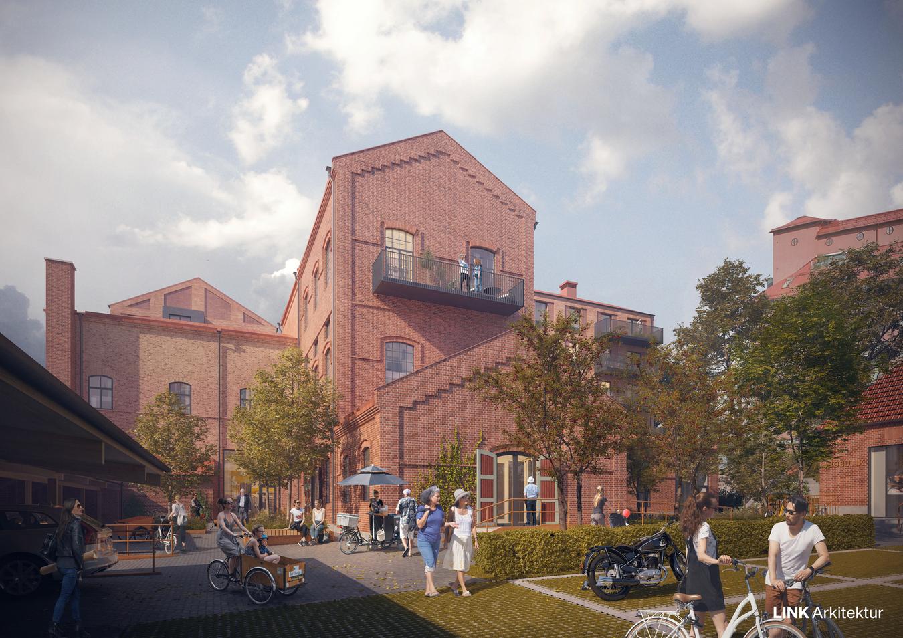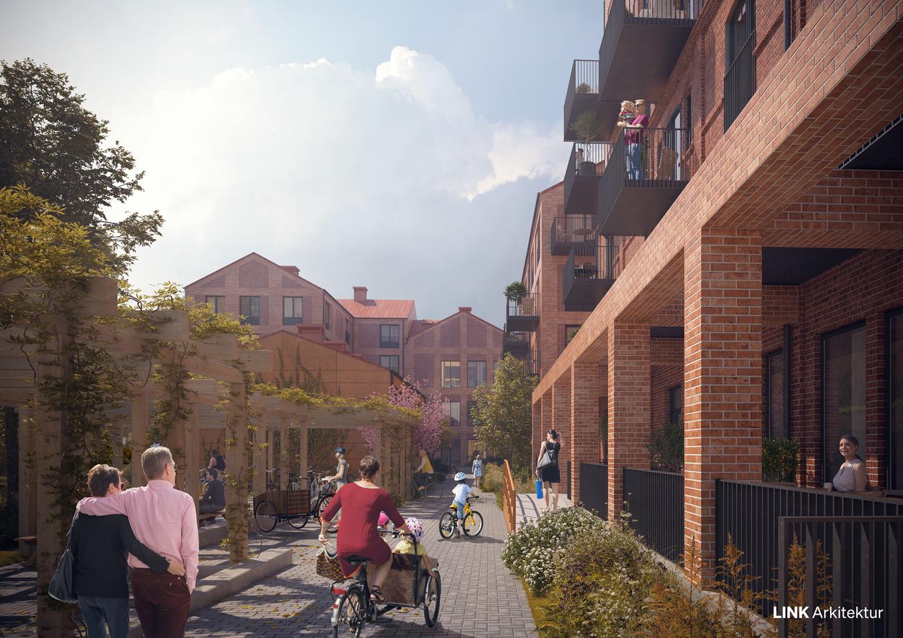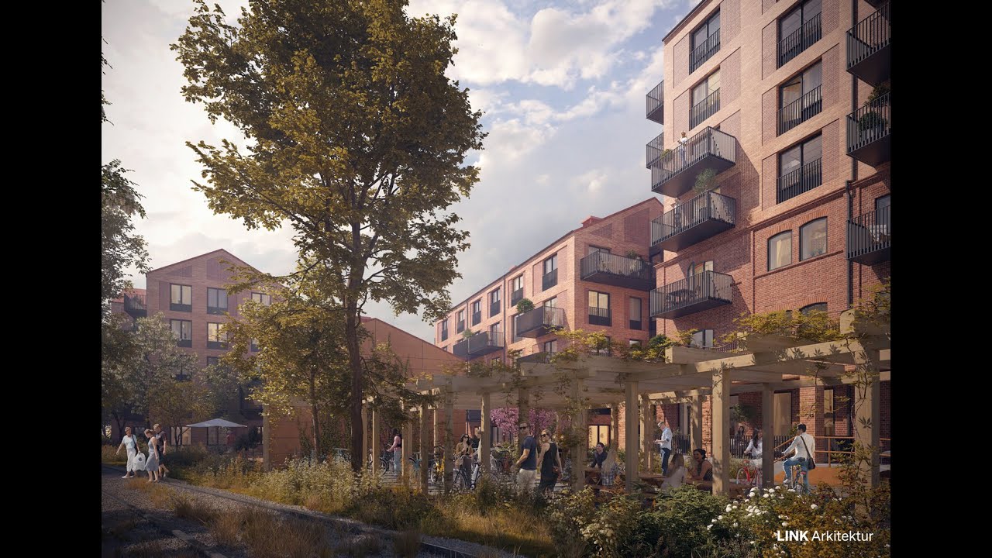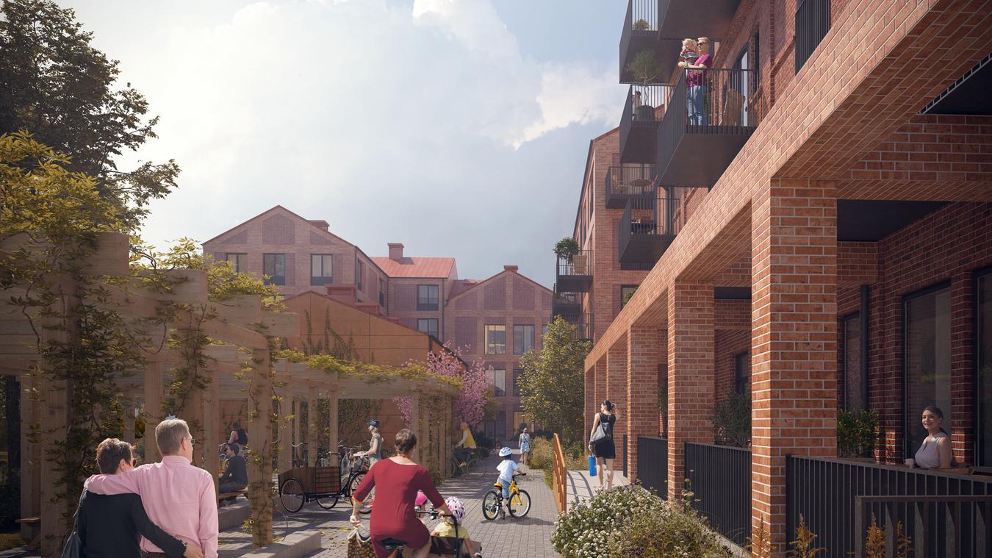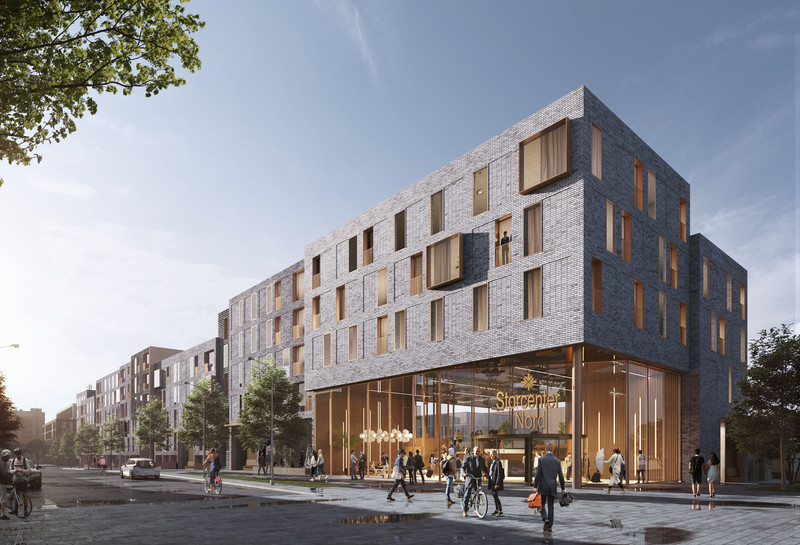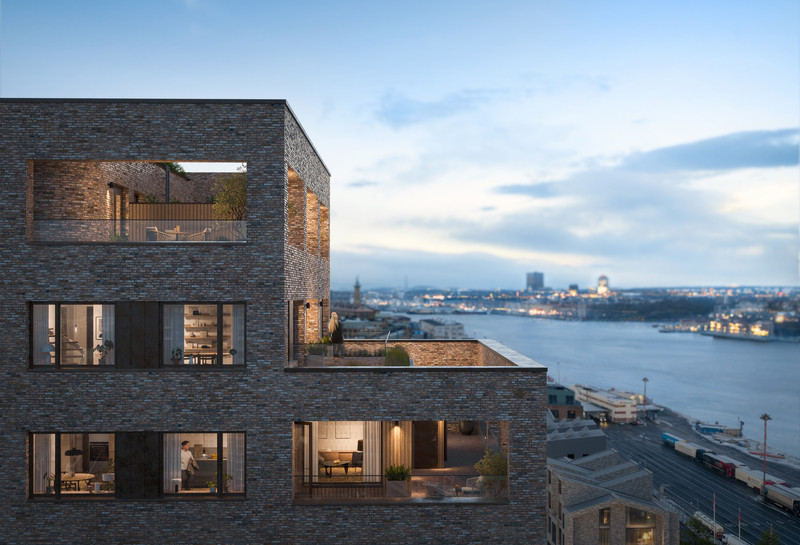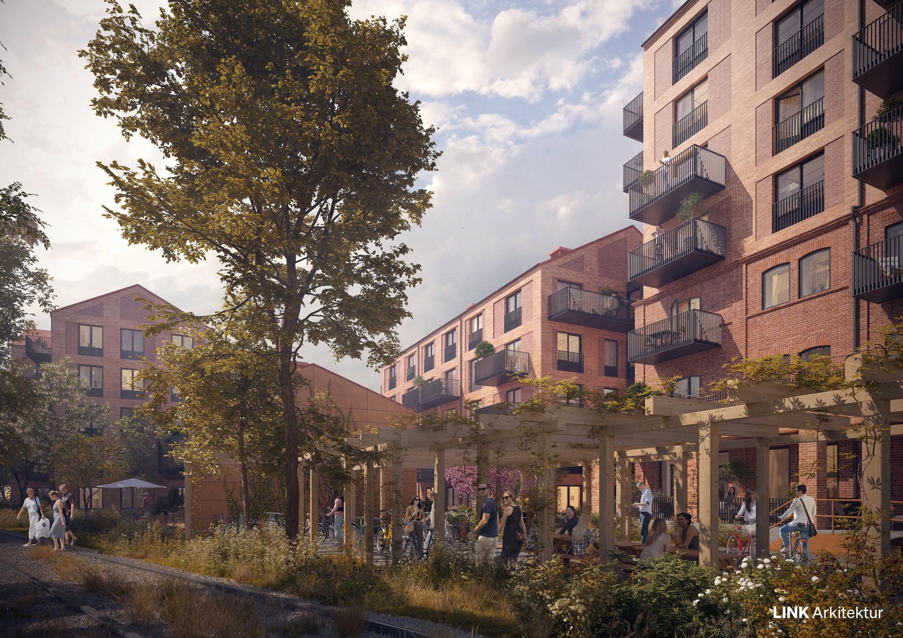
Spritfabriken - The Old Distillery
Transformation using circular architecture
LINK is the consultant on the transformation of an old distillery in Eslöv in Scania and has ambitious sustainability goals. When it was decided to convert the old brick building, which dates back to 1904, into offices and residential dwellings, we focused strongly on a circular economy.
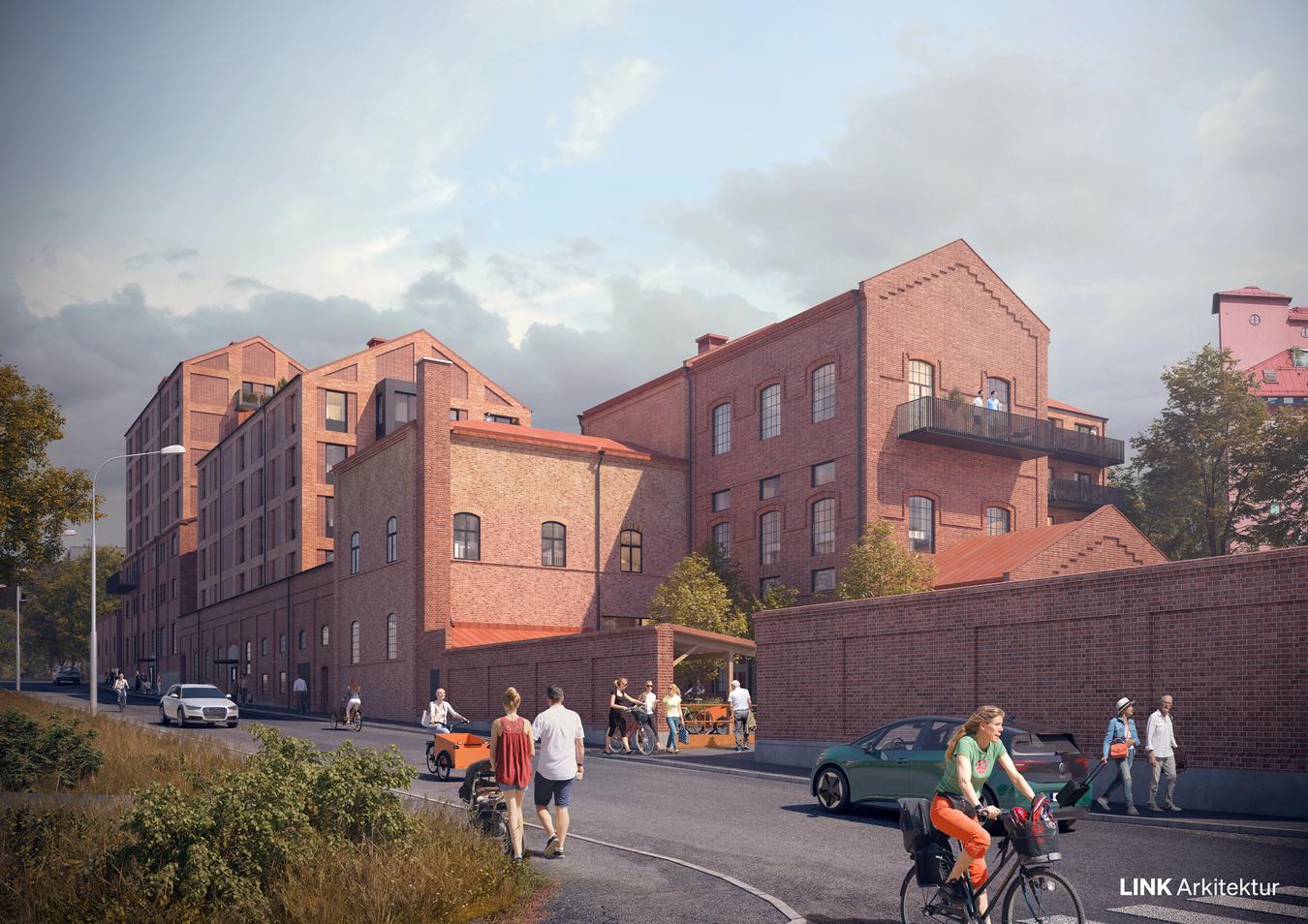
LINK Arkitektur wanted to preserve as much as possible of the existing buildings – far more than what was required by its cultural-historical classification. All existing façades have been preserved, the cast iron windows have been restored and for the new buildings the plan is to reuse more than half of the bricks from the site. A large pergola has been built out of roof beams from the existing buildings. Transformation provides significant benefits in terms of reducing climate impact, resource use and construction waste. Without having a major impact on existing architecture, the buildings had to meet modern requirements for daylight, acoustics and ventilation. The architects worked closely with the client, designer, historian and sustainability expert to ensure the most sustainable project possible.
The apartments vary between one and four rooms and a kitchen – with one exception. At the top of the office building is a large, triple-aspect apartment with a floor area of 160 square metres and fantastic views. The site includes three terraced houses which, together with the apartments, form a varied residential offering for singles as well as large families.
