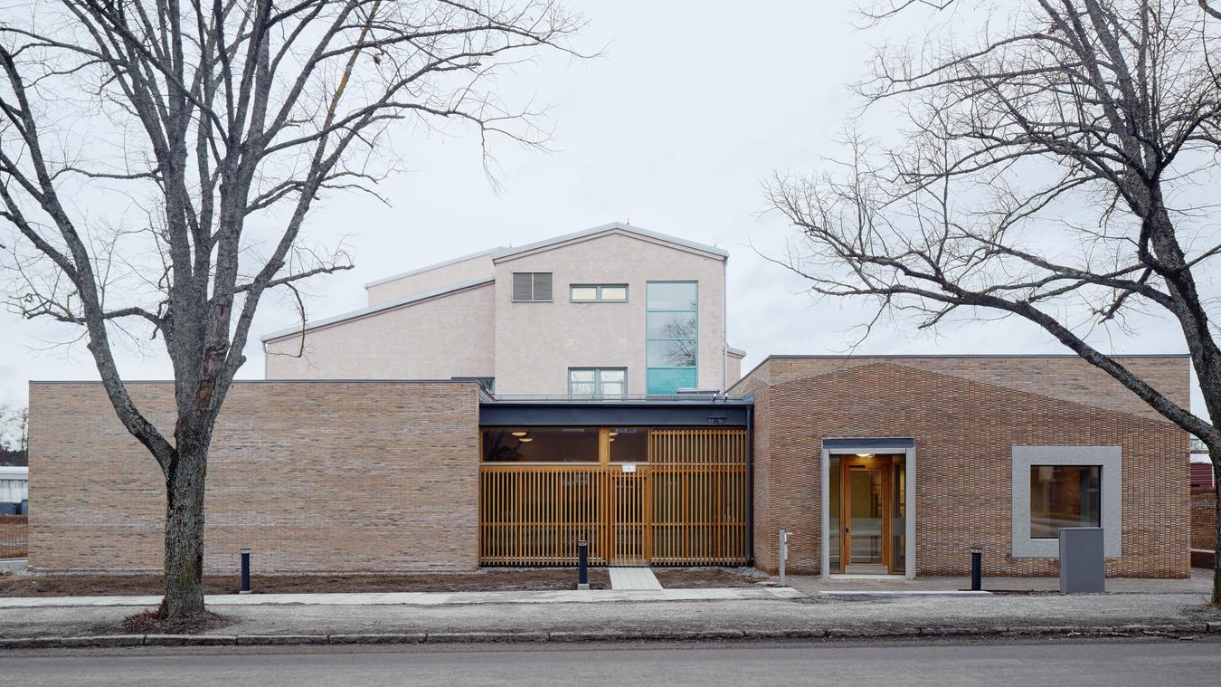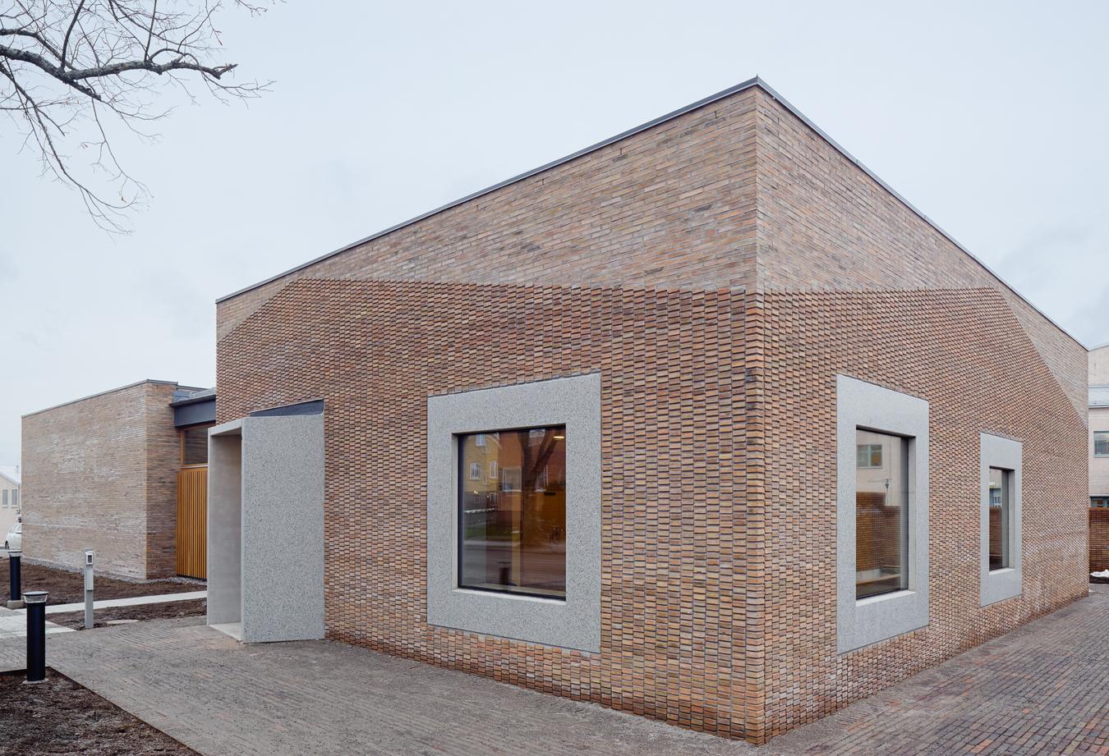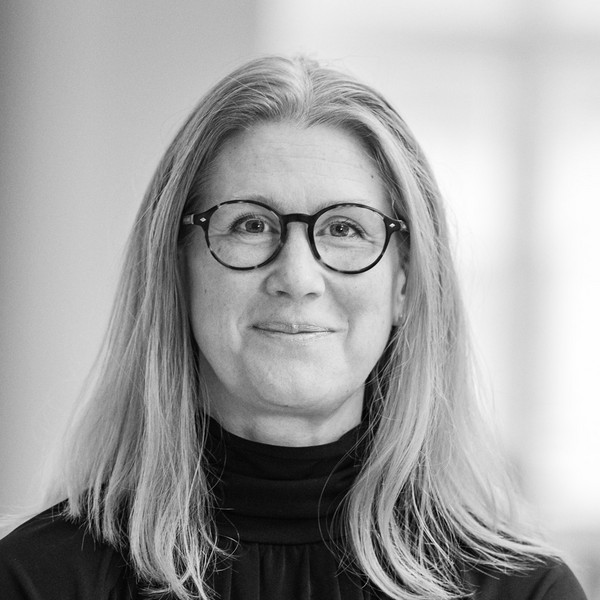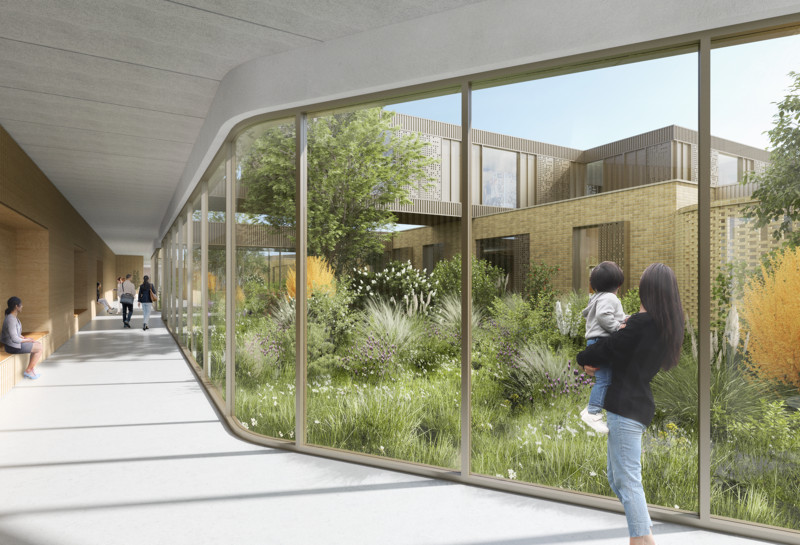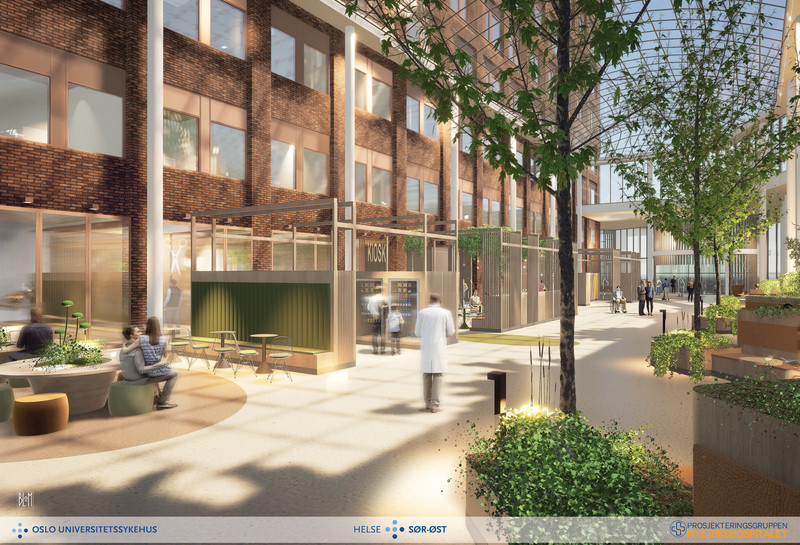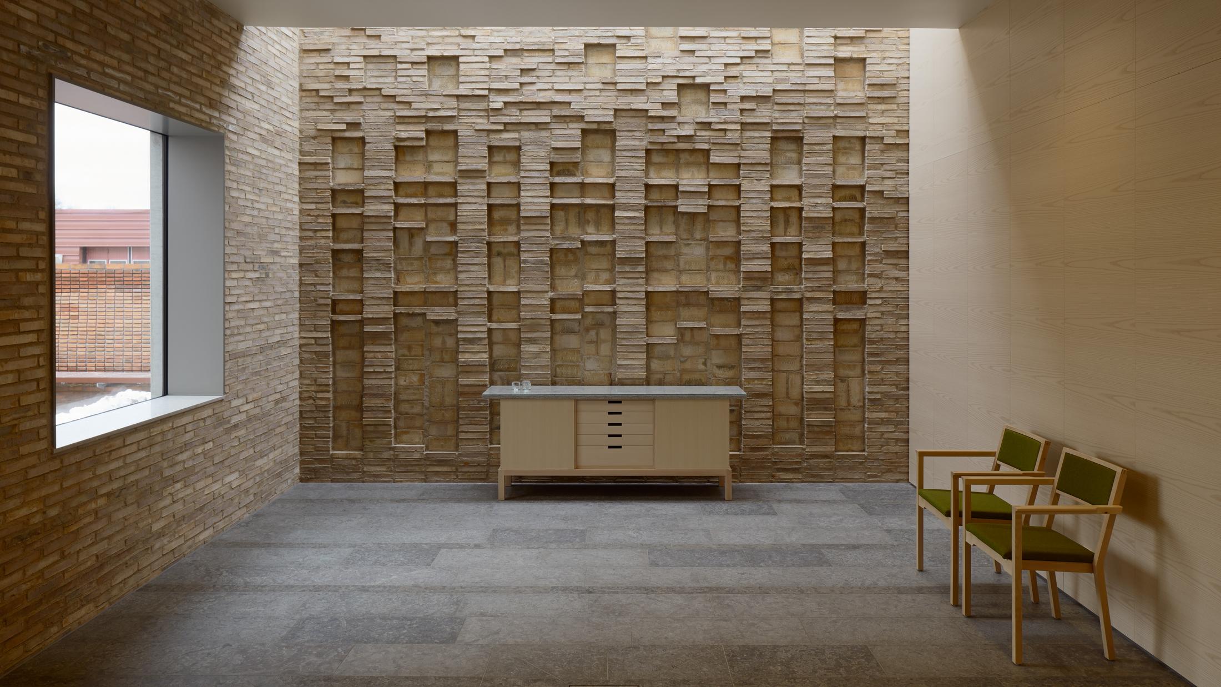
Norrtälje Mortuary
Tasteful design for a dignified farewell
In this project, we focused primarily on two aspects: the opportunity for family members to say goodbye in a non-denominational, dignified environment and a good working environment for the staff, with an effective flow from the existing hospital.
Continue reading
The new mortuary is an auxiliary building for Norrtälje Hospital, which was completed in February 2015
A façade rich in detail
The brick façade is characterised by high levels of detail, with a specially designed brick joint, and window and door surrounds in polished concrete. Both the outside and inside of the external walls have been clad in brick, white stained ash panels surround the viewing room and the limestone floor has been laid in a pattern. The viewing room has a relief accent wall with overhead lighting that reinforces the effect.
The mortuary’s other activities are located a level down, where the environment is of traditional hospital style.
Externally, the viewing room is surrounded by a small garden – a place for reflection.
