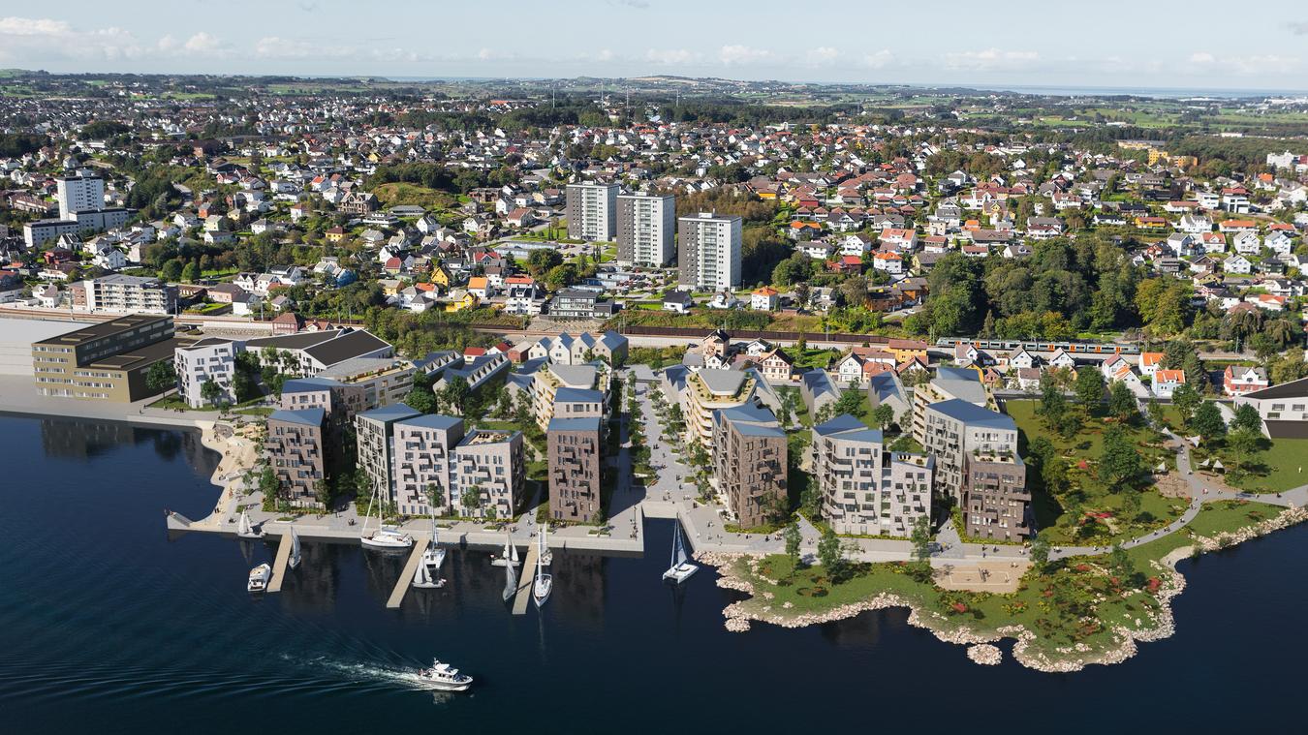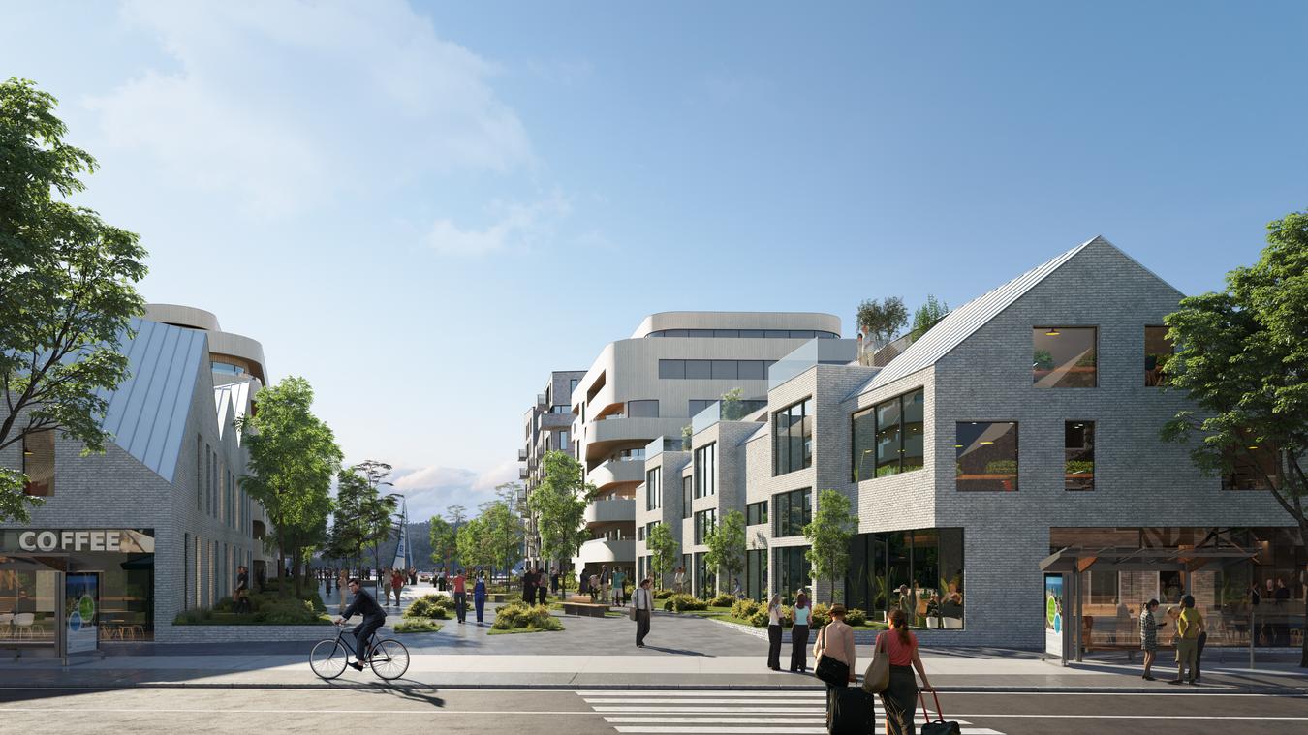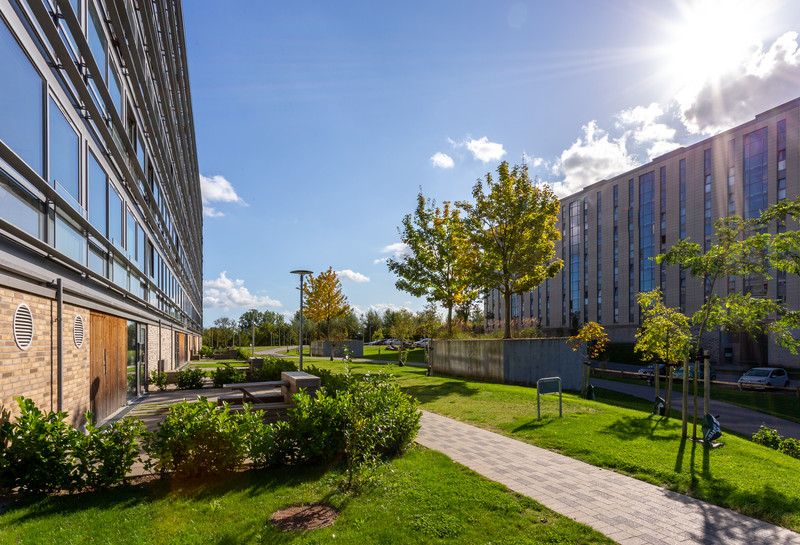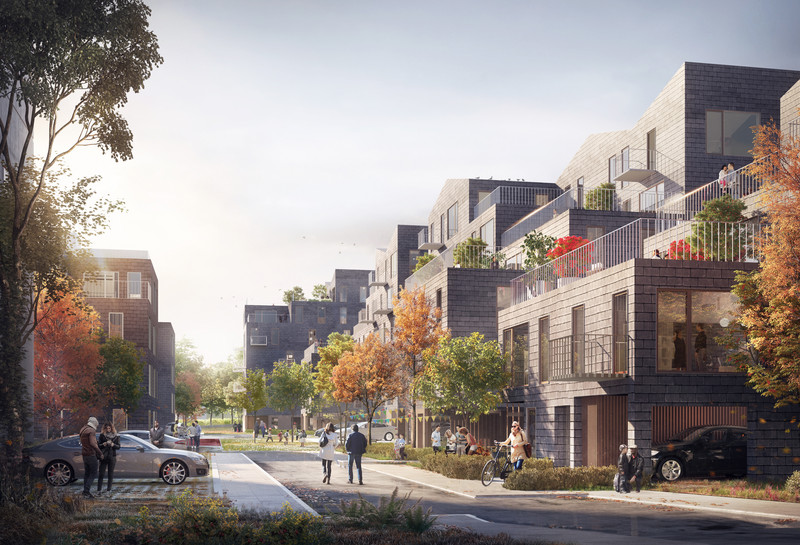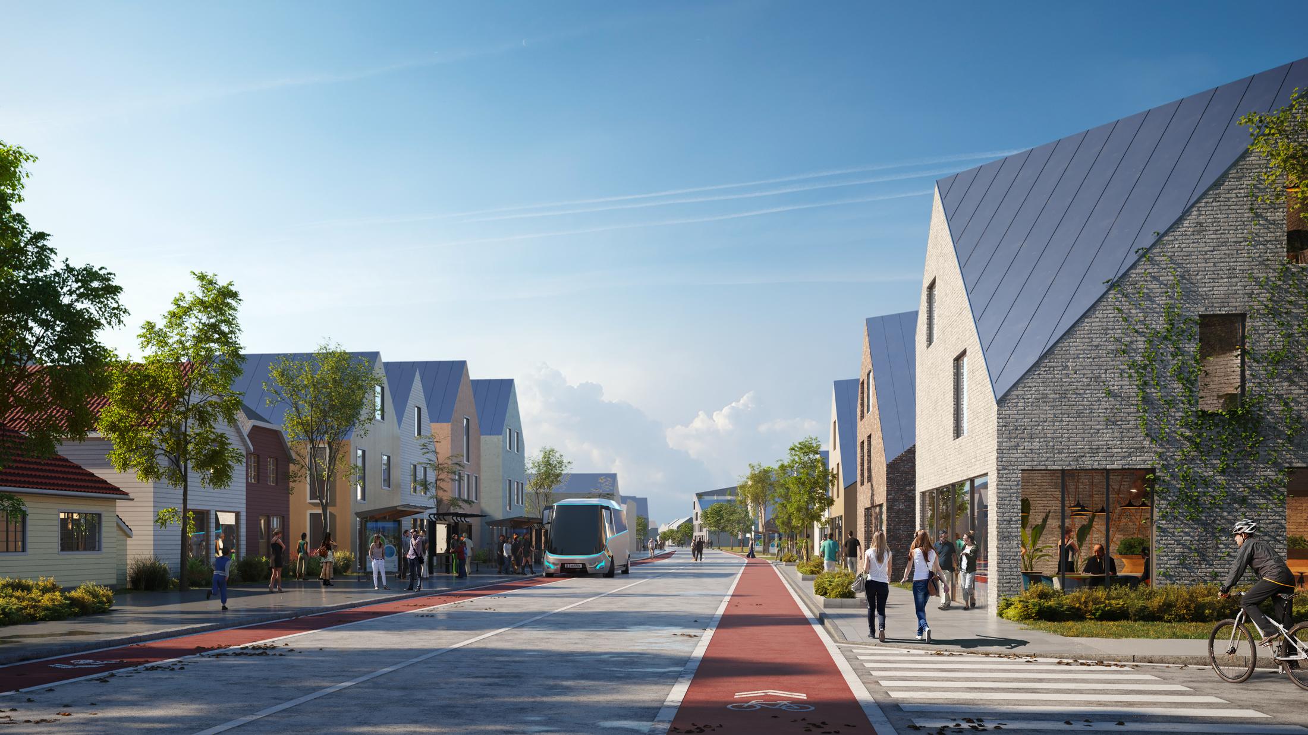
Norestraen sør
Housing and park in the middle of the city
The purpose of the proposed plan is to transform and develop part of the current port and industrial area in Sandnes into new homes, commercial premises, and recreational areas.
There are plans for a densified urban development, and for a green plan with abundant elements of publicly available park and play areas. The plan builds around the idea of an environmentally friendly urban structure.
Planned buildings draw inspiration from the existing building environment west of Strandgata, both in height, shape, and the way the volumes are organized. The structure of the old individual buildings forms a roadway. The new buildings adapt and strengthen this structure. In the plan proposal, building structures are arranged towards Strandgata that are organized around yards.
The area is planned with functions such as housing, industry, services, and an area for recreation. The buildings in Norestraen Sør shall express the contemporary architecture of high quality with an eye to cultural-historical values, original scale, and buildings. The area will be a diverse urban expansion of Sandnes centre, and the development will contribute to creating attractive areas for housing and industry.
Norestraen will offer good opportunities for all generations: It is therefore planned for different housing types, such as townhouse-inspired buildings on two to four floors facing Strandgata and buildings on six to eight floors facing the fjord. The transformation area will offer attractive outdoor areas that are designed based on architectural integrity, social quality, and universal accessibility.
