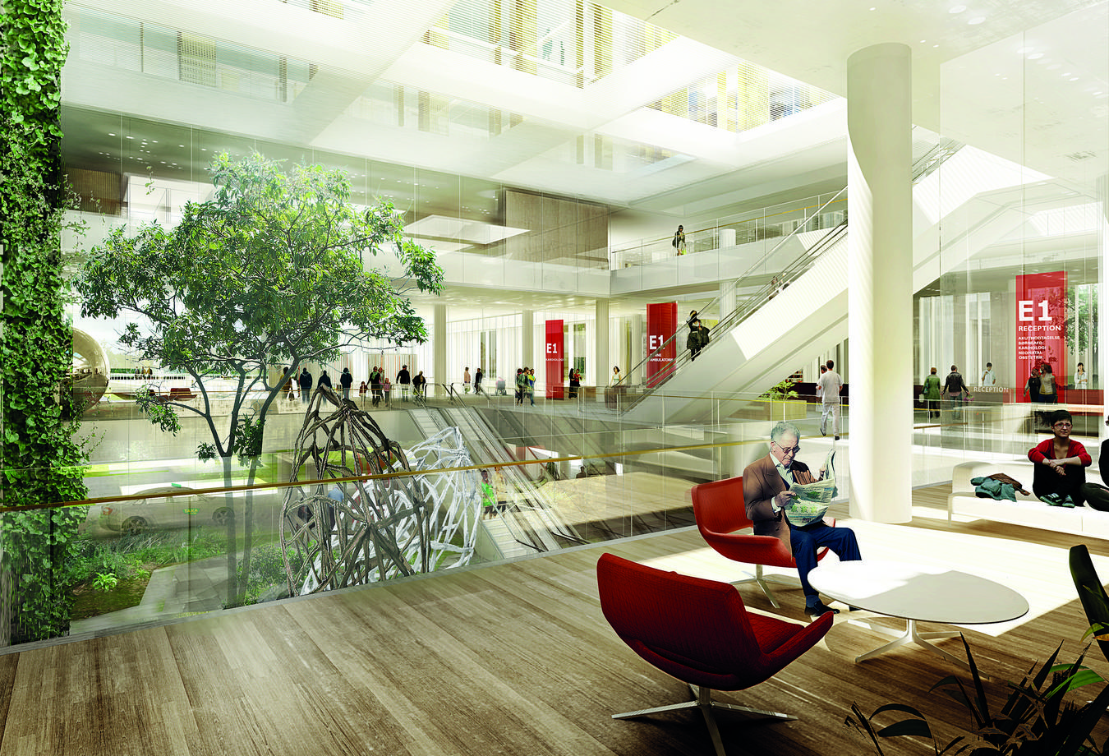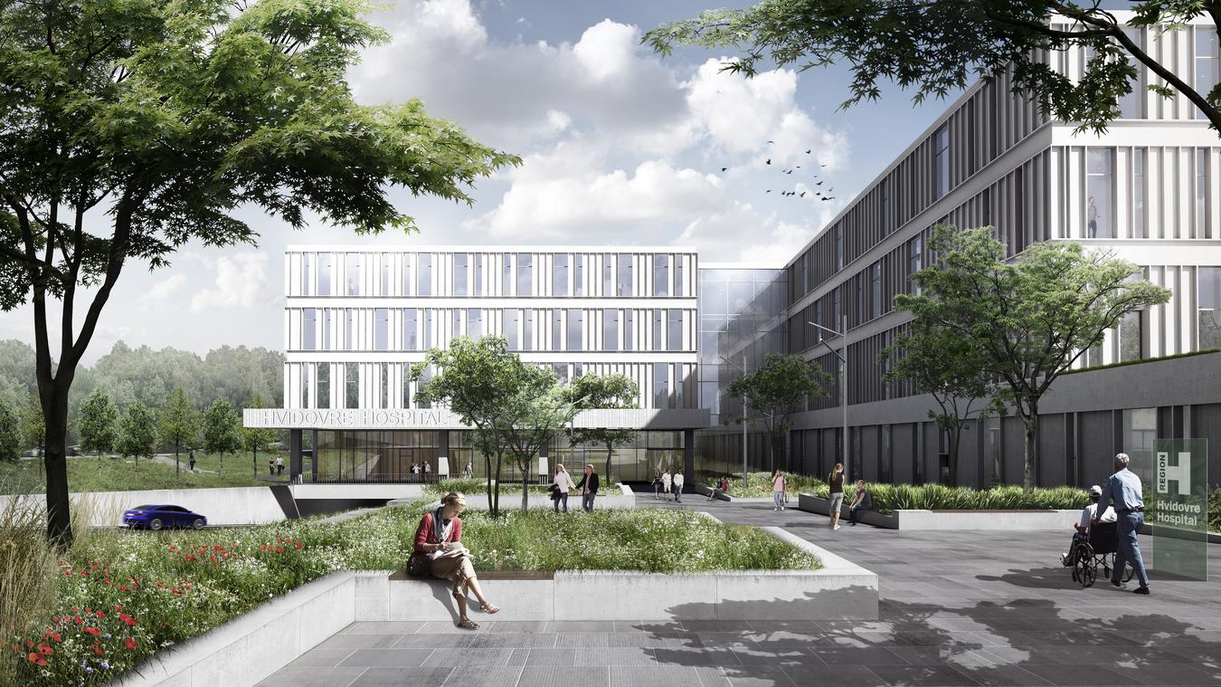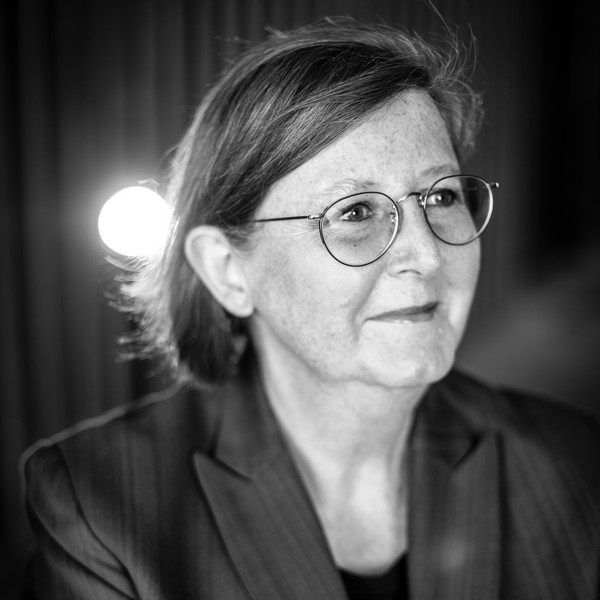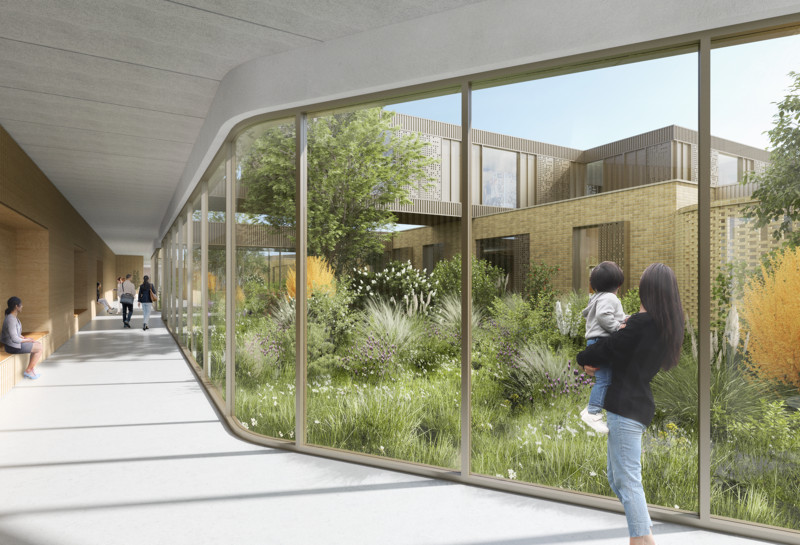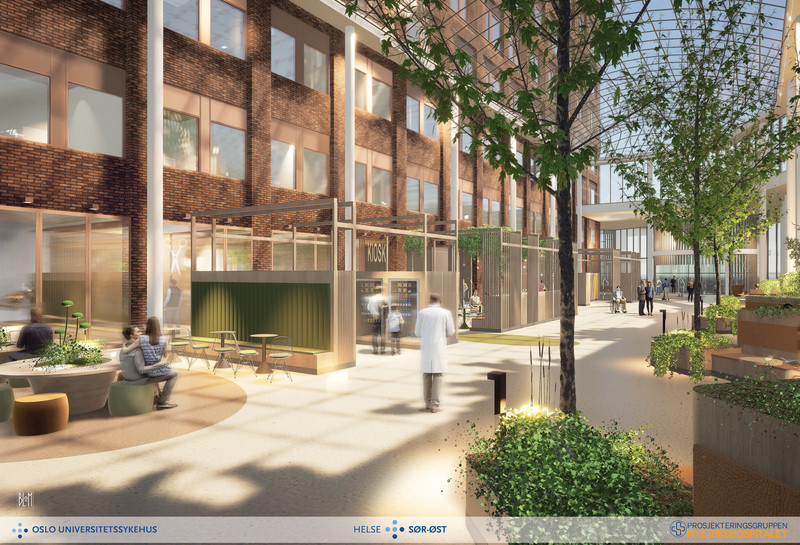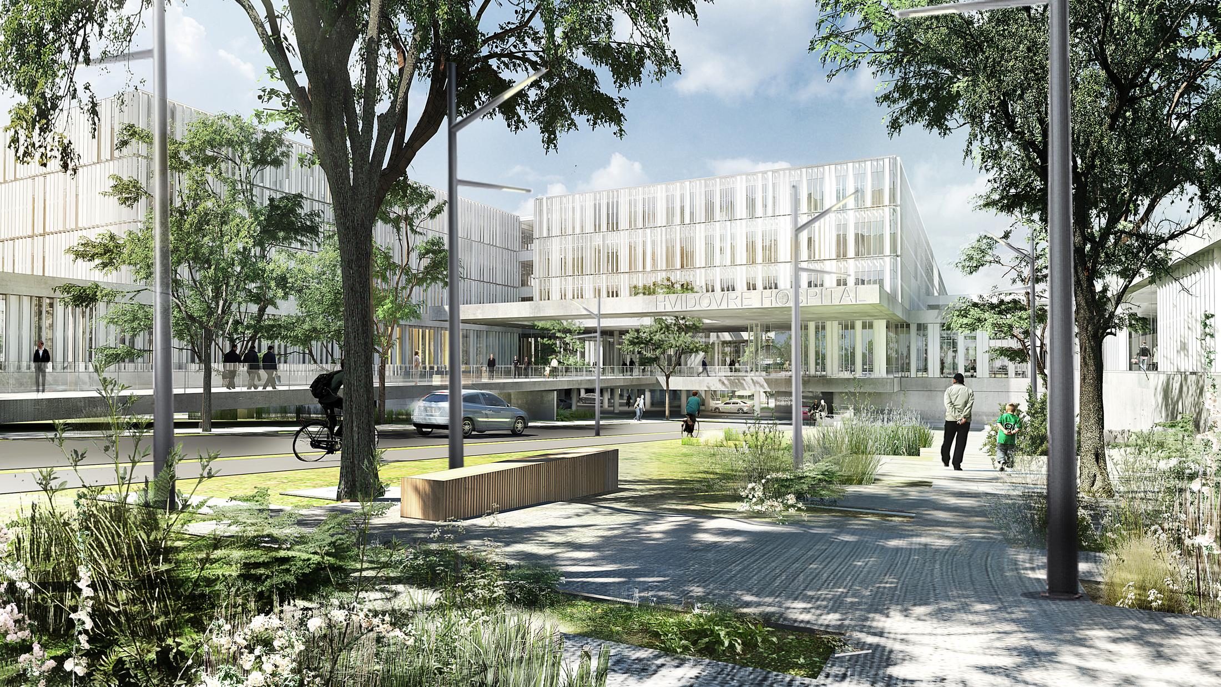
New Hospital Hvidovre
A flexible structure with future prospects
A new extension and overall plan for Hvidovre Hospital will continue the concept for the existing hospital and focus on a flexible structure that creates the foundation for a future extension.
LINK Arkitektur are working with Schmidt Hammer Lassen Architects and their sub-advisors on a new extension and overall plan for Hvidovre Hospital. The project is being carried out on behalf of the Capital Region's Quality Fund Construction Projects.
It includes a new emergency department, obstetrics department, cardiology department, paediatric department and neonatal department. All departments are divided into outpatient clinics and ward sections and have a total area of 31,400 m2. The project also includes an overall plan for a future extension of 100,000 m2.
Links the existing with the new
The main idea of the design is based on the existing Hvidovre Hospital and continues the overall concept for logistics and the division of functions. A central part of the project is a new main entrance that uses a logical principal to connect the existing hospital functions and logistics with the new, in a central place of arrival.
Sustainable foundation for the future
The project focuses on a flexible structure that creates a sustainable foundation for the future organisation and development of the hospital. A flexible module and flexible divisions provide the possibility of future reorganisation or extension. Inner courtyards are created, with joint functions and personnel placed here while patient rooms are located on the outer façade of the building, giving views and light for patient rehabilitation. The structure of the proposal creates openness and transparency between the different departments and ensures short distances for both patients and personnel.
