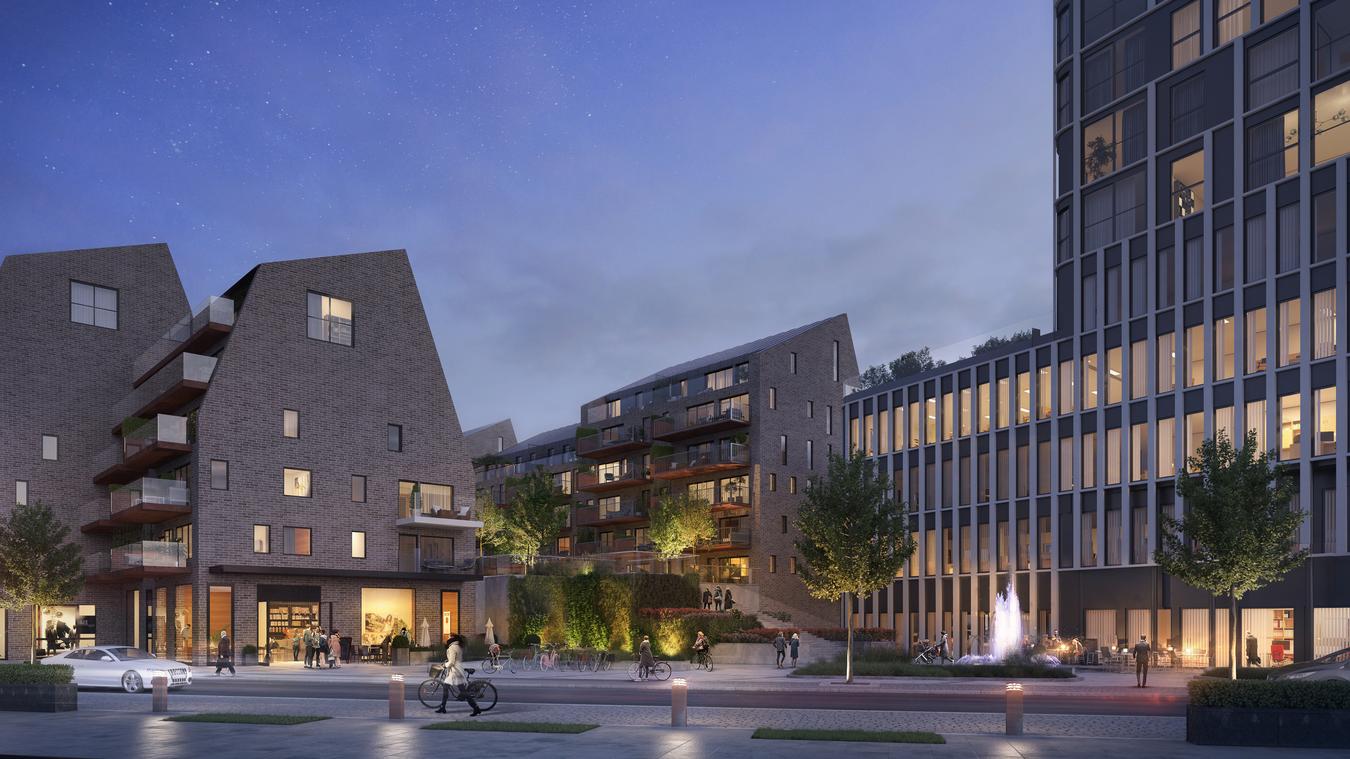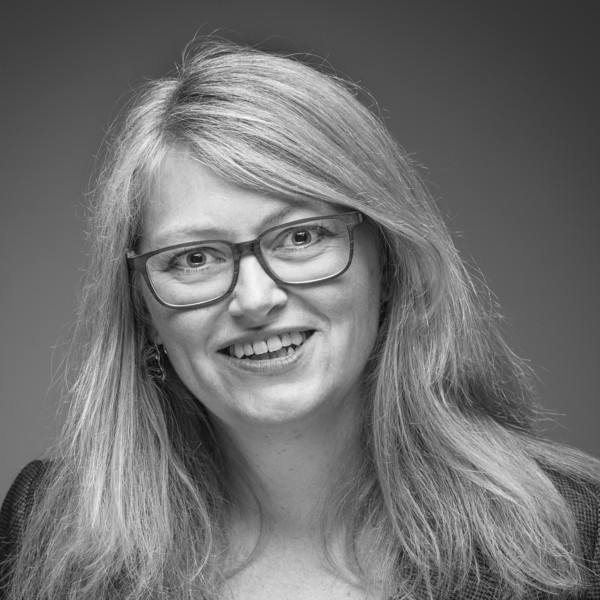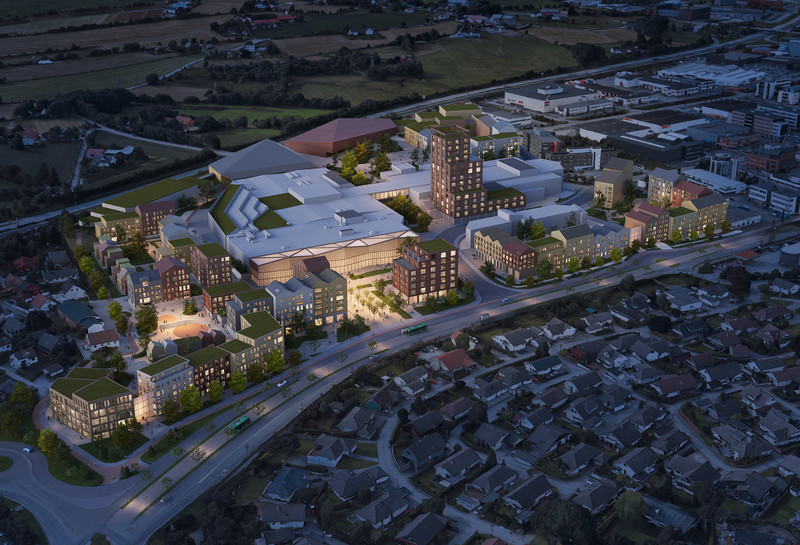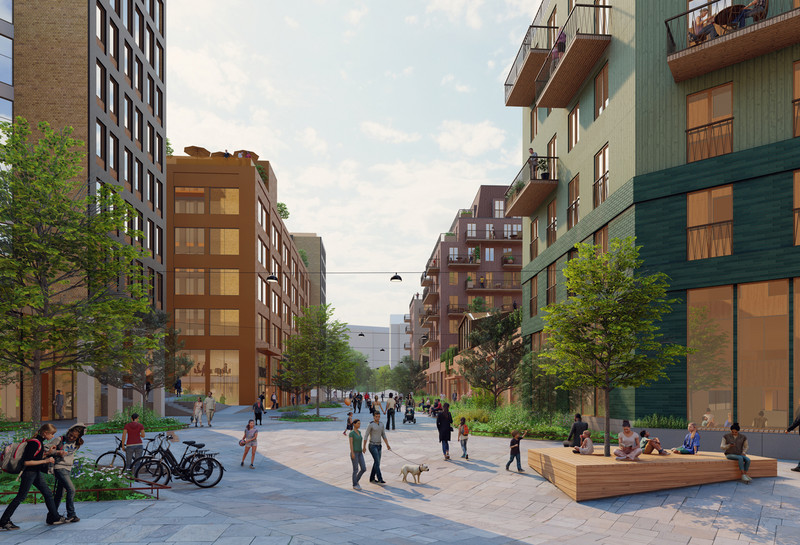
Møllekvartalet
Old mill goes green
A quarter consisting of courtyards inspired by old European traditions and buildings with modern design.
The new Møller quarter is divided into one high-rise building and four apartment buildings. Outdoor areas are laid out with a large, lush communal garden with plenty of light. The outdoor areas are accessible to both residents and the general population. We have designed Møllergårdene with industry on the ground floor and housing in the rest. In Mølletårnet, business premises occupy the first four floors. In these areas, there will be space for offices, shops, restaurants, and other services.
Mølletårnet is a high-rise building that is clearly visible in the city. During the day, large windows will reflect the surrounding urban environment. From the fifth floor, there are apartments with views in different directions. The tower uses light materials with a vertical look and large windows. The building is based on a grid that is rigid on the first four floors for business, while the floor plans in the homes from the fifth floor and above are more varied. The apartments have glazed balconies that can be used all year round.



