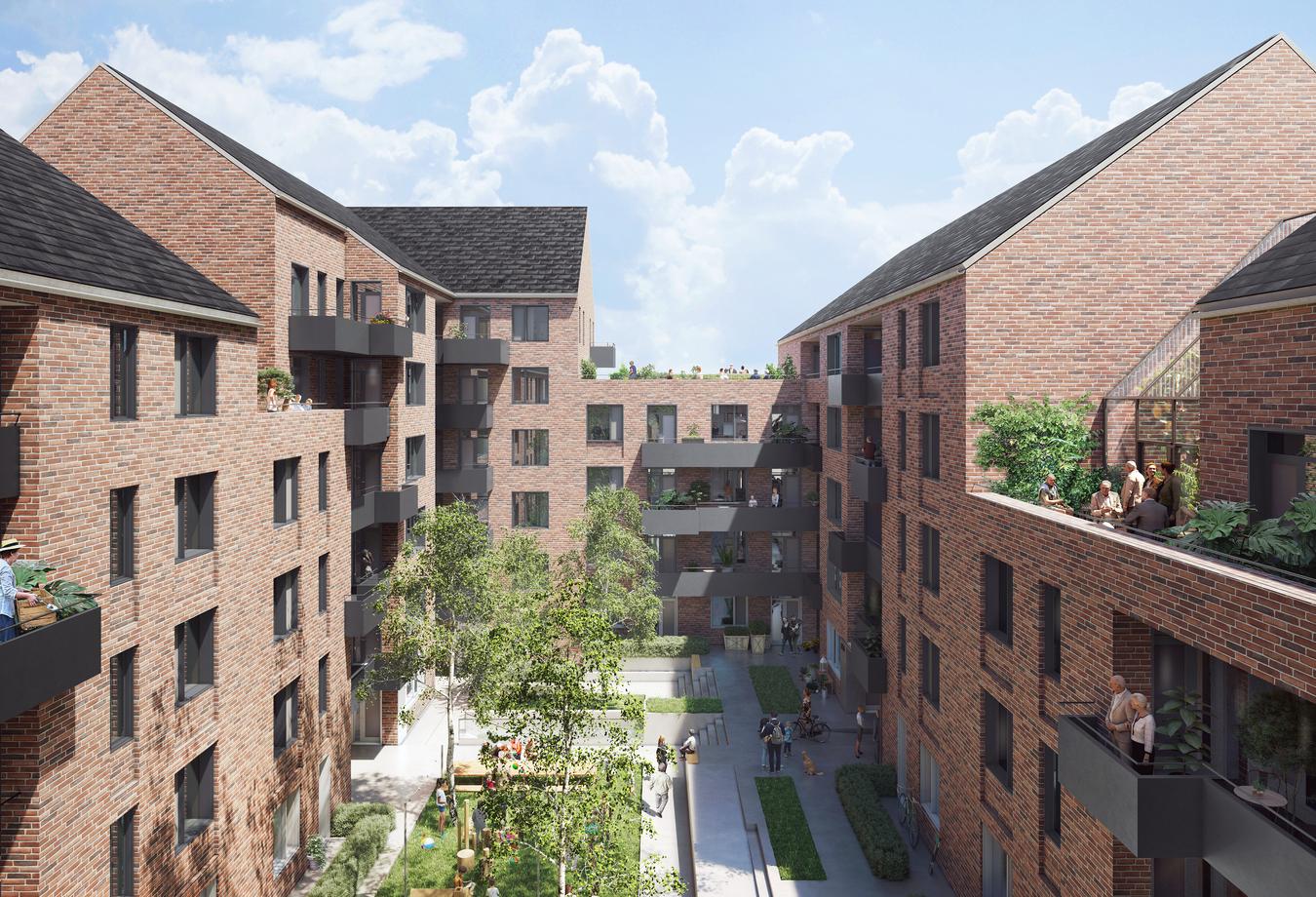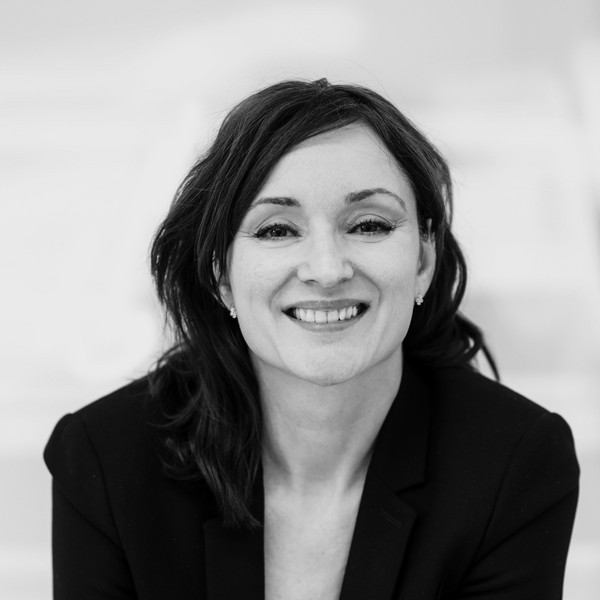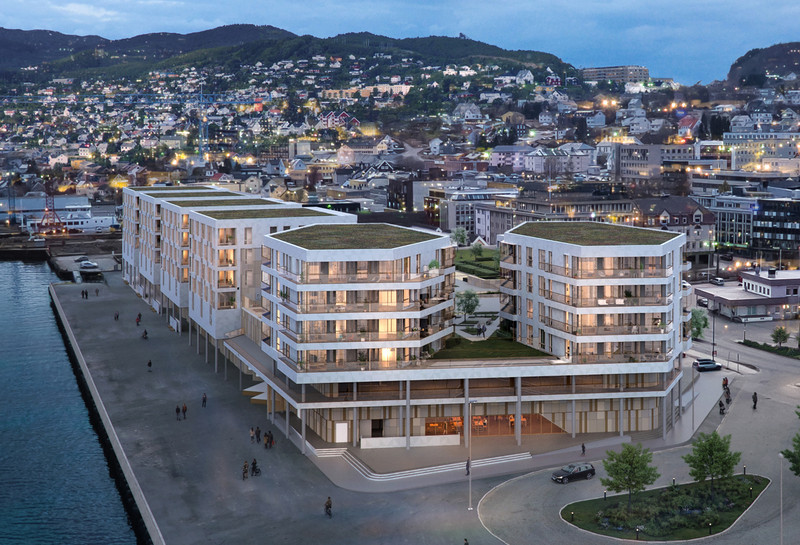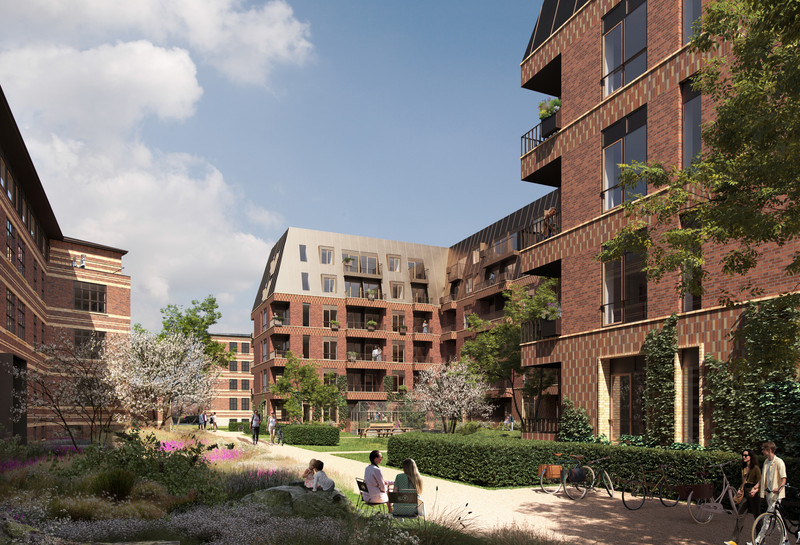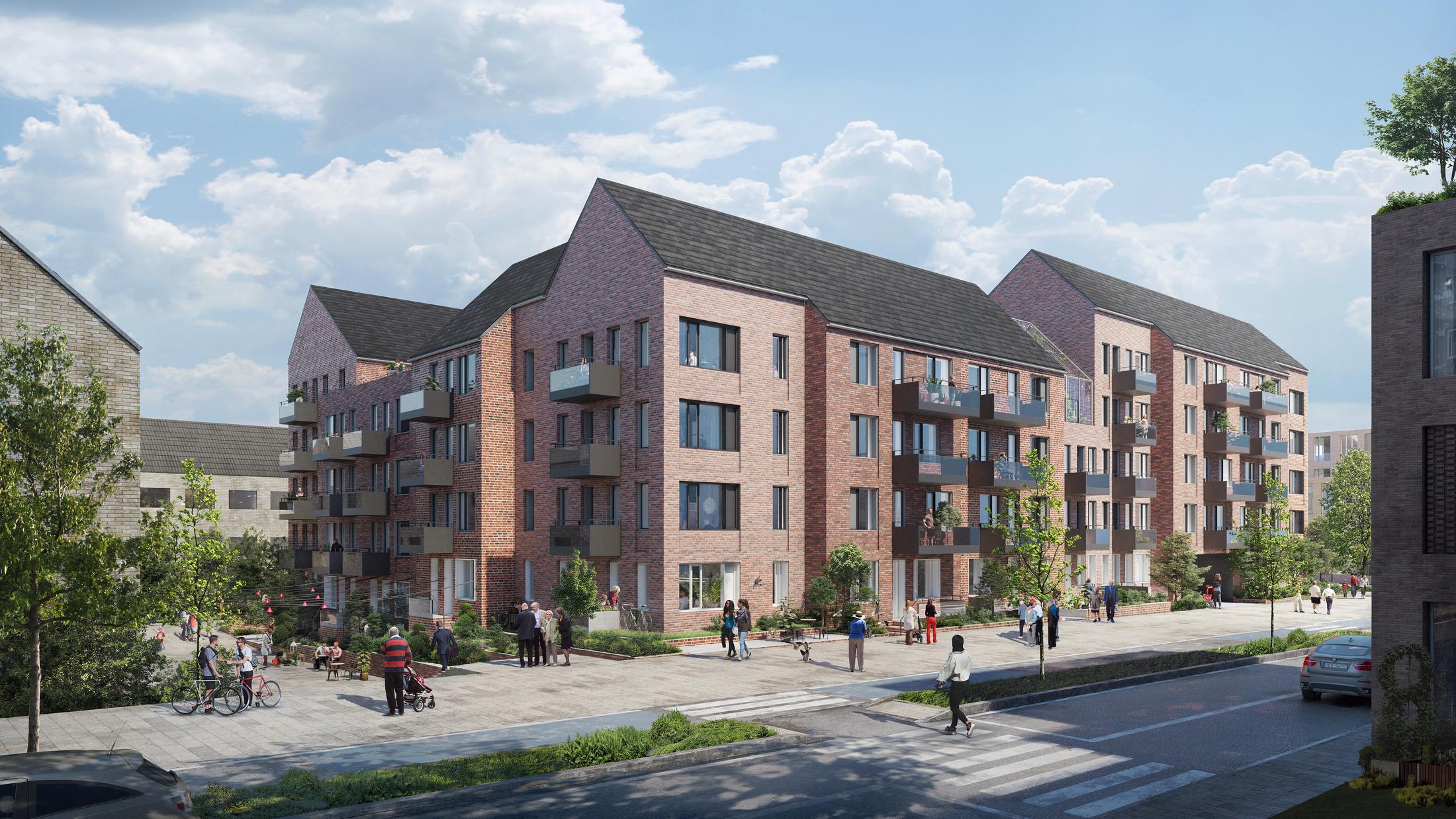
Høje Taastrup C
Homeliness, safety and community
In the visionary urban area Høje Taastrup C, LINK Arkitektur is designing the A13 residential block. Homeliness, safety and community are dedicated architectural characteristics of the building, which are reflected in both the interior design, facade expression and design of courtyards and zones along the edge of the plot.
The building is designed for citizens who want a well-appointed home close to the city with access to greenery and outdoor space with homeliness, safety and community as characteristics. Marked by the square are the conspicuous slate roofs, which follow the descend of the building height, from six to four storeys and connect through shared roof terraces and an elegant orangery. The expression of the building is further emphasised by simple and solid red brick facades with classic window bands in straight lines above each other. Several recesses in the brick façade provide a scale that’s easy to grasp and the feeling of a homely, traditional building structure.
An architectural landscape
In the outdoor spaces, green pockets have been designed for the urban canvas and residents to meet – either over the edge of the terrace or on one of the built-in benches. The recess of the facades and the varying roof heights help to create a distinctive architectural expression bridges the old and new Høje Taastrup and seems inviting and homely for the new residents. The building sits on a green and sculptural plinth that levels differences in height and creates a calm and inviting transition between and building landscape.
Effective and social apartment plan
Access to the apartments happens from balconies along the inner facades, where it is possible to place flowerpots and perhaps a chair in front of one’s apartment. These balconies are intended as semi-public meeting places for the residents – as a natural extension of the apartments private character, providing space for informal meetings amongst the residents.
Collaborators: OJ Rådgivende Ingeniører, Dansk Boligbyg.
