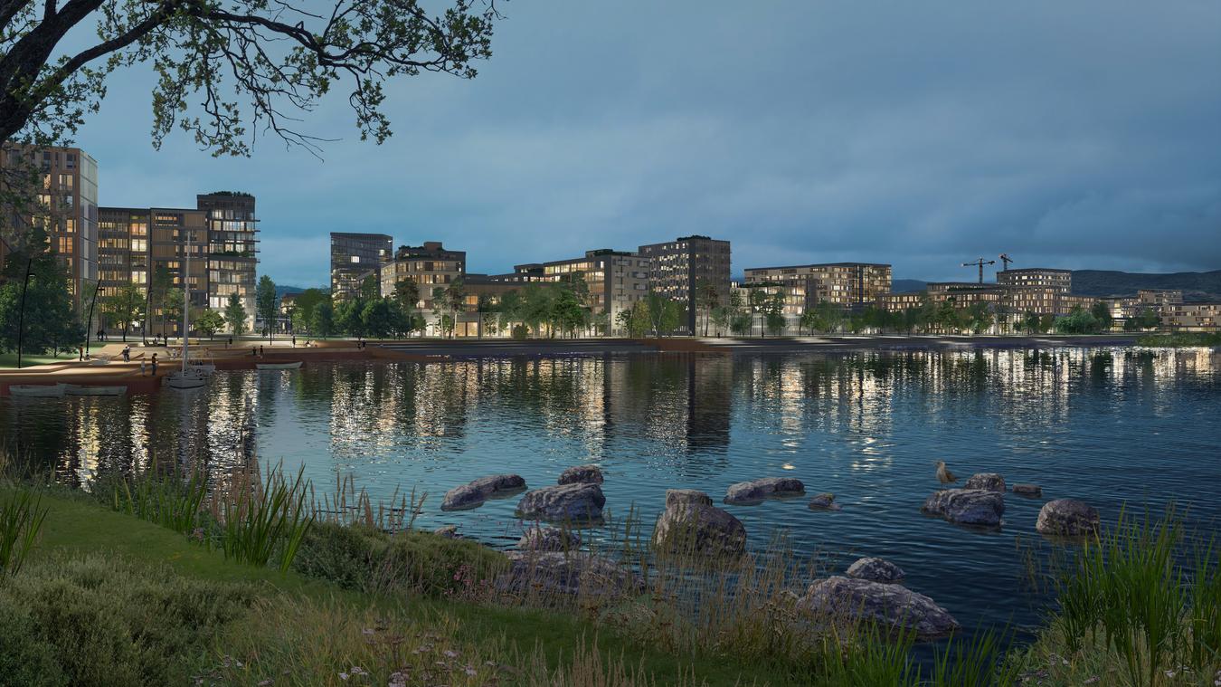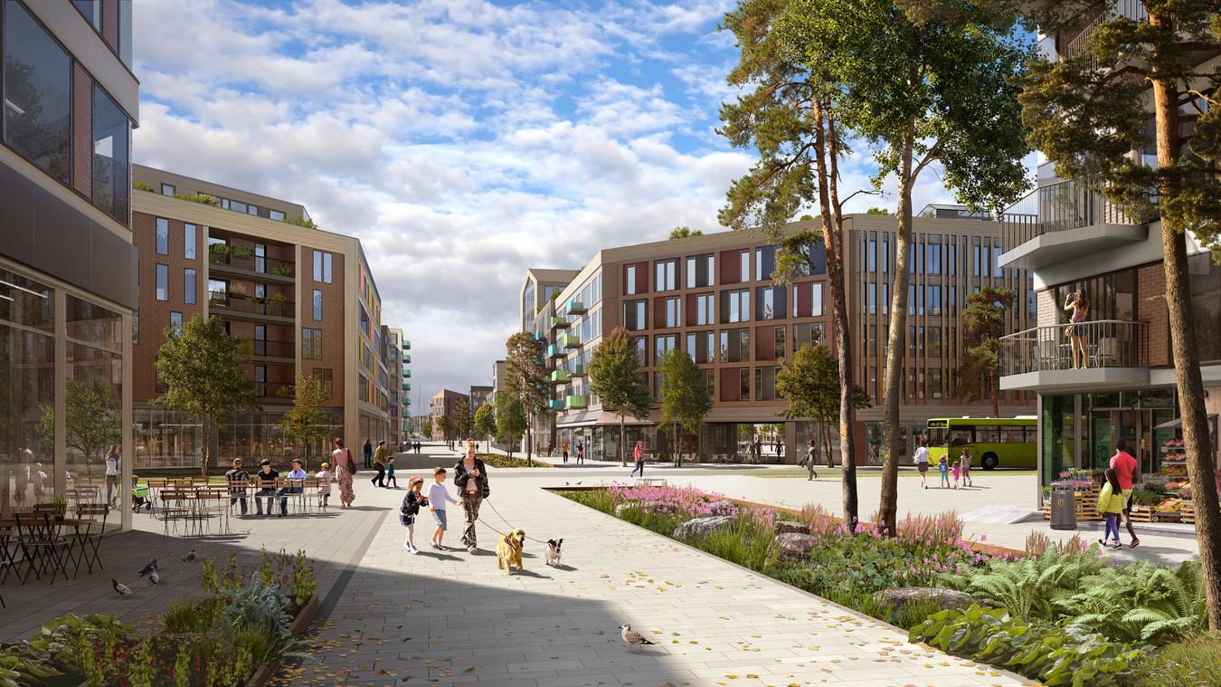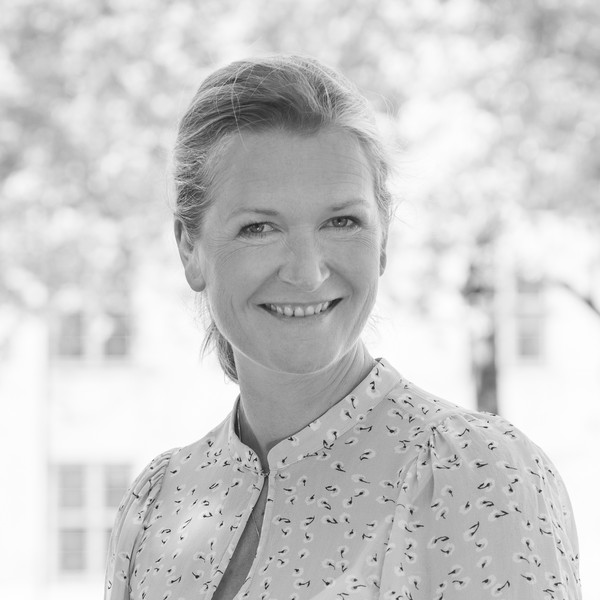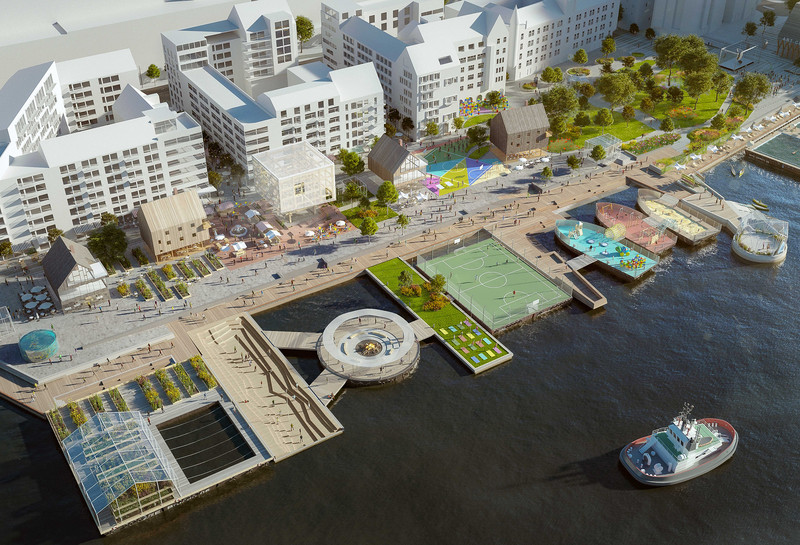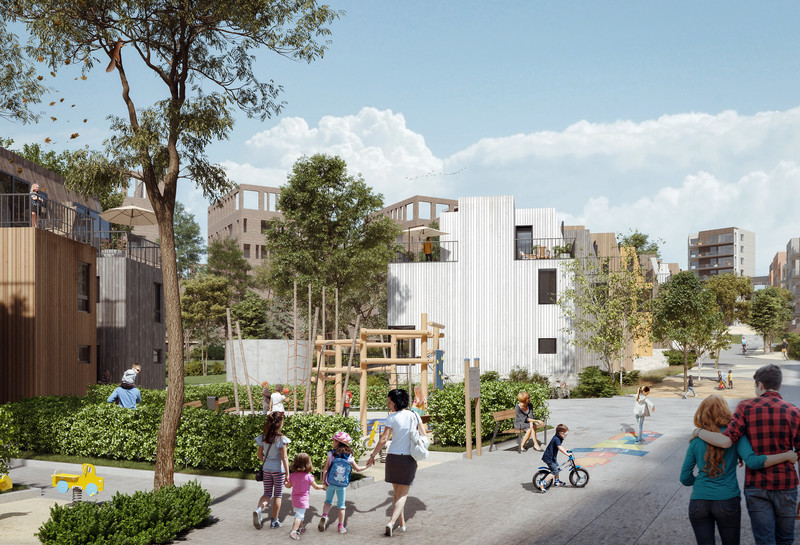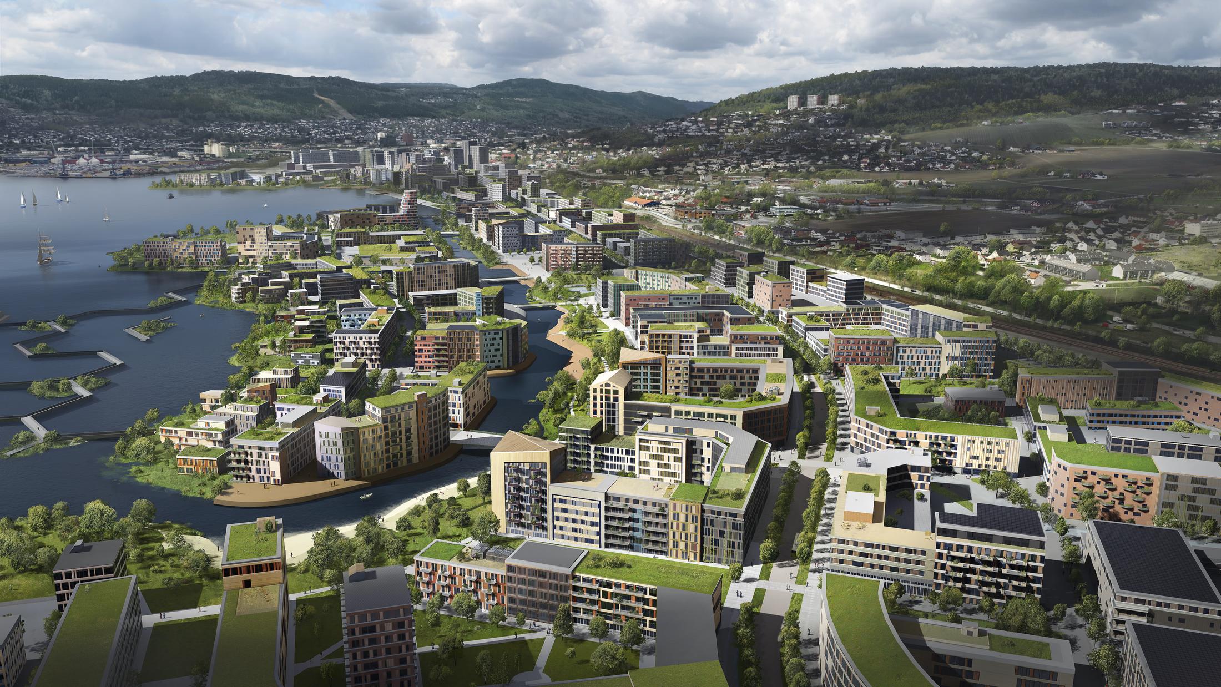
Fjordbyen Lier og Drammen
Sustainable urban development in the fjord bassin
The development of the Fjord City of Lier and Drammen is one of the largest ongoing urban development projects in Norway. LINK Arkitektur is in charge of the city concept and preparation of the area plan. The assignment aims to become a model project for sustainable urban development at an international level. The Fjord City will be attractive, urban, and sustainable - a place where people, the fjord, and the future meet.
The vision for the new Fjord City is rooted in a future-oriented and robust zoning plan. An important success factor is to ensure technical and financial feasibility through a strategy that safeguards both public and private interests.
The project has a diverse program with the goal of creating an active and modern city. A city with a range and a mix of functions, where meeting places, walking, and cycling are prioritized. The location offers exciting opportunities to take advantage of the surrounding flora, fauna, and marine elements. In Strandpromenaden and Gilhusbukta, the groundwater will facilitate a rich life above and below water, and make the shoreline accessible to the public. The fjord town will have climate-adapted outdoor spaces, blue-green factor, with new islands, bridges, canals, floating walkways, bathing areas, and moorings. The existing Fjord Park will be extended to a continuous blue-green adventure park that will connect Lier with Drammen.
High environmental ambitions
High environmental ambitions were important for the client who developed the project in line with the requirements of BREEAM Communities. Studies have been carried out in environmental geology, climate and energy, aquatic environment, hydrology and floods, biodiversity, landscape, cultural environment, mobility, traffic, technical infrastructure, society, business, and the population, as well as solutions in the implementation phase and construction
