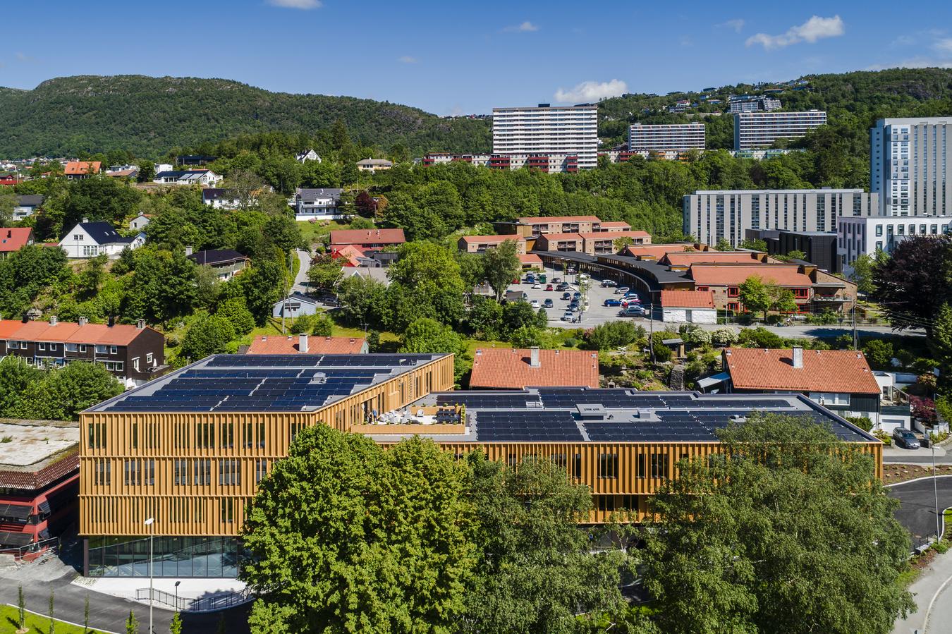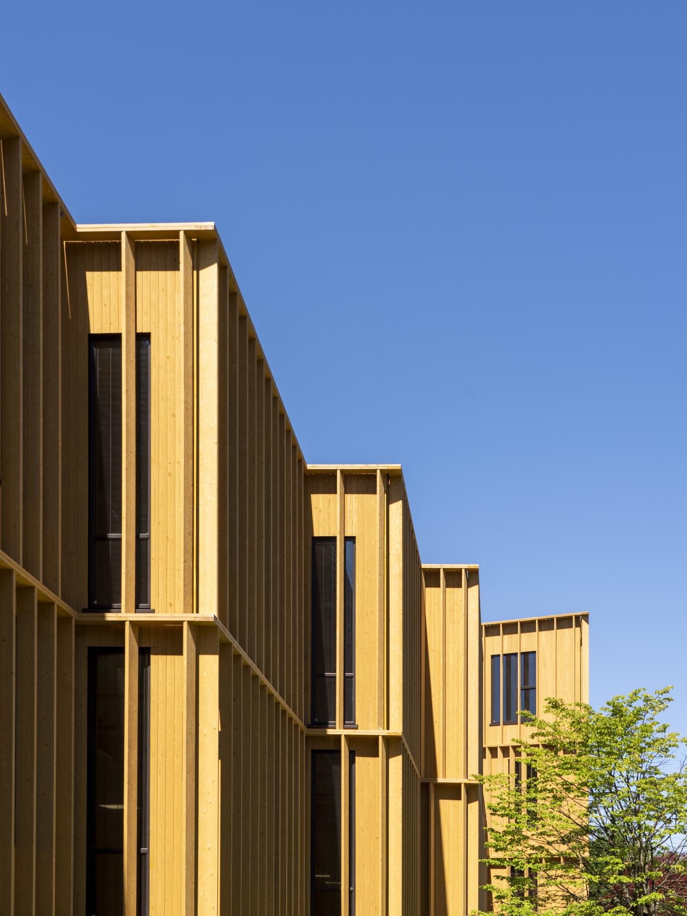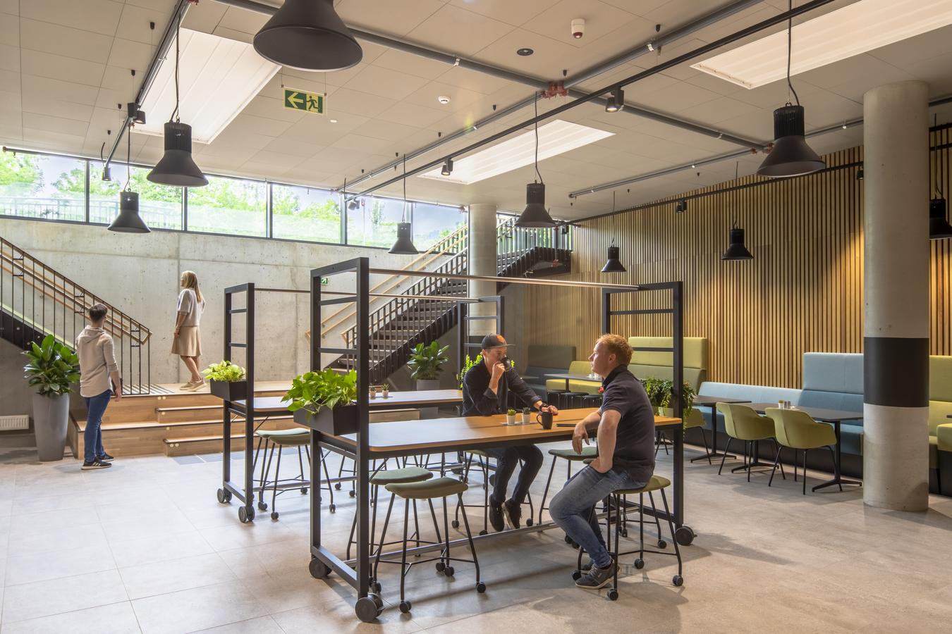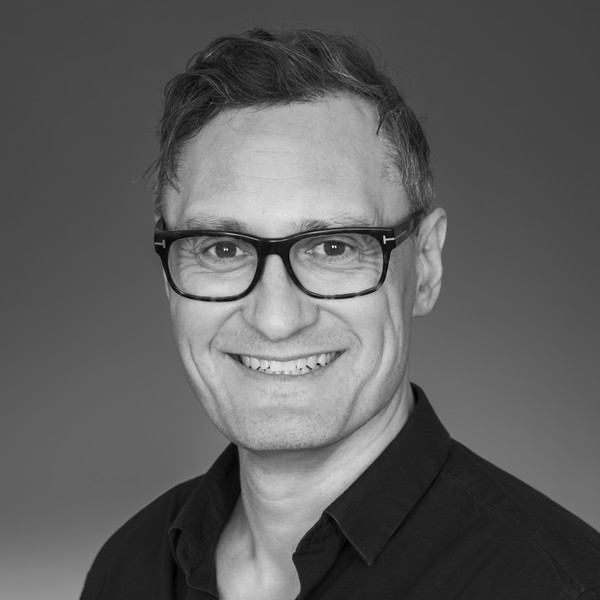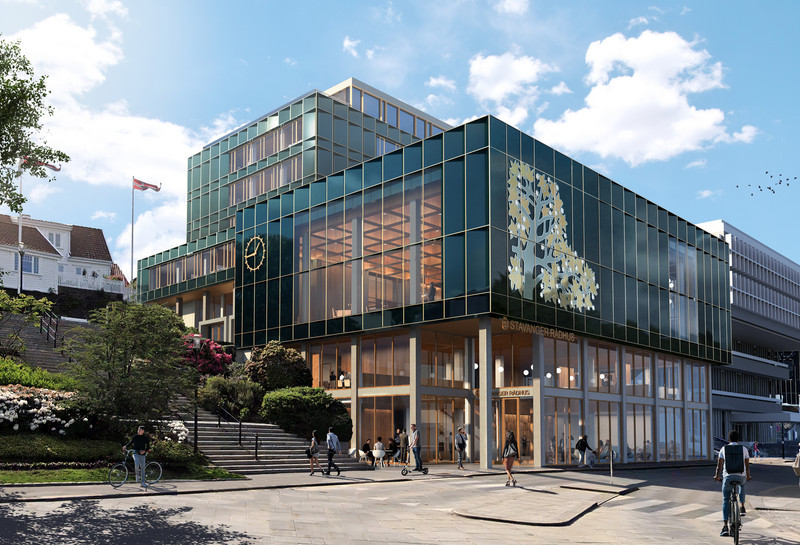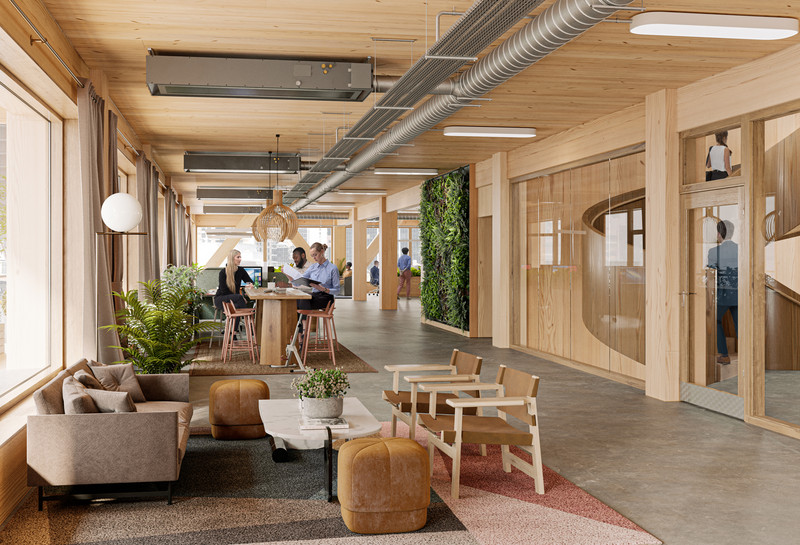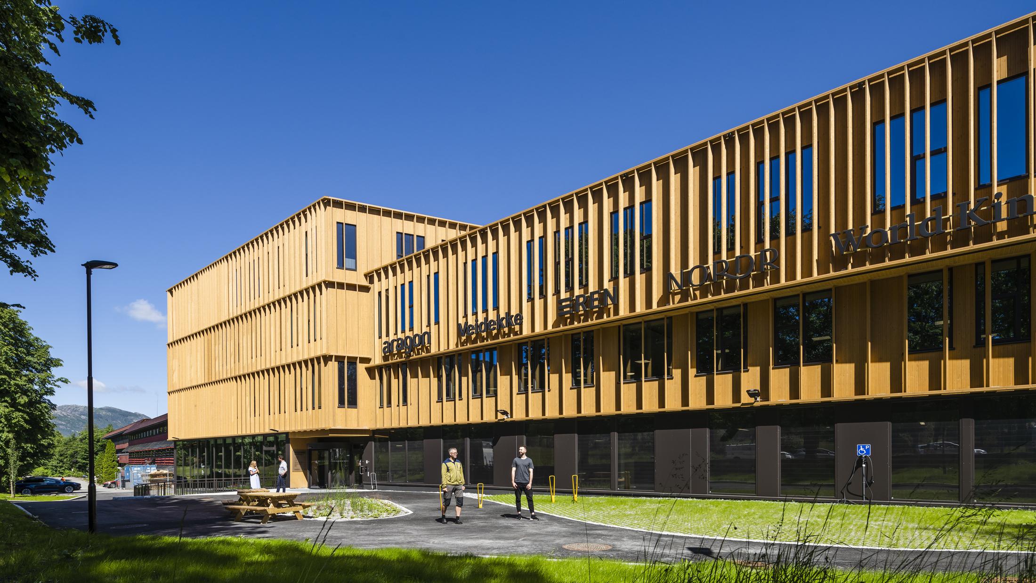
Fantoftparken
A zero-emission office building classified as BREEAM outstanding
Fantoftparken in Bergen is a zero-emission office building with self-produced energy and extensive use of solid wood. The project is classified as BREEAM Outstanding, the highest level of sustainable certification.
The sustainable qualities have guided all choices in the development of the project, and Veidekke and Nordr have used the project to set their highest environmental ambitions into practice. Many of the sustainable elements are integrated and invisible, but important choices of construction methods and materials characterize the building both inside and out.
The building is designed as a house in two parts. The main part is low and narrow, to not dominate the row of residential houses in the neighborhood. The façade constitutes the building's most striking qualities. It is clad in light wood, a material with very good environmental and climate qualities. With this humble background, slats are mounted in the same wood, which acts as natural sun protection, carefully planned and placed through the use of parametric design.
Nordic expression
The interior designer has been responsible for furnishing social zones, vestibules and canteens. Furnitures in a classic, Nordic design has been chosen, with an emphasis on soft lines and friendly curves. The furniture is kept in the same color scale as the wall colors, so that the interior is experienced as harmonious and holistic. In line with the concept, this is contrasted by some furniture and interior details with industrial expression and black color.
Flexible solutions for different uses
Flexibility, elasticity and generality are important elements for creating a sustainable building, which can be used for generations without major alterations. A well-thought-out grid and well-planned premises provide areas that work for a wide range of tenants. Partitions can be removed or set up to adapt the premises to different needs. Acoustic regulation is solved in suspended rafts, so that this can also be changed.
Fantoftparken was projected with ambitious environmental choices, which placed the project at a top climate-friendly level. The physical work environment has set the framework for the material choices, which are solid, functional, flexible and comfortable. This is how the premises can work for different tenants and needs, for many years to come.
