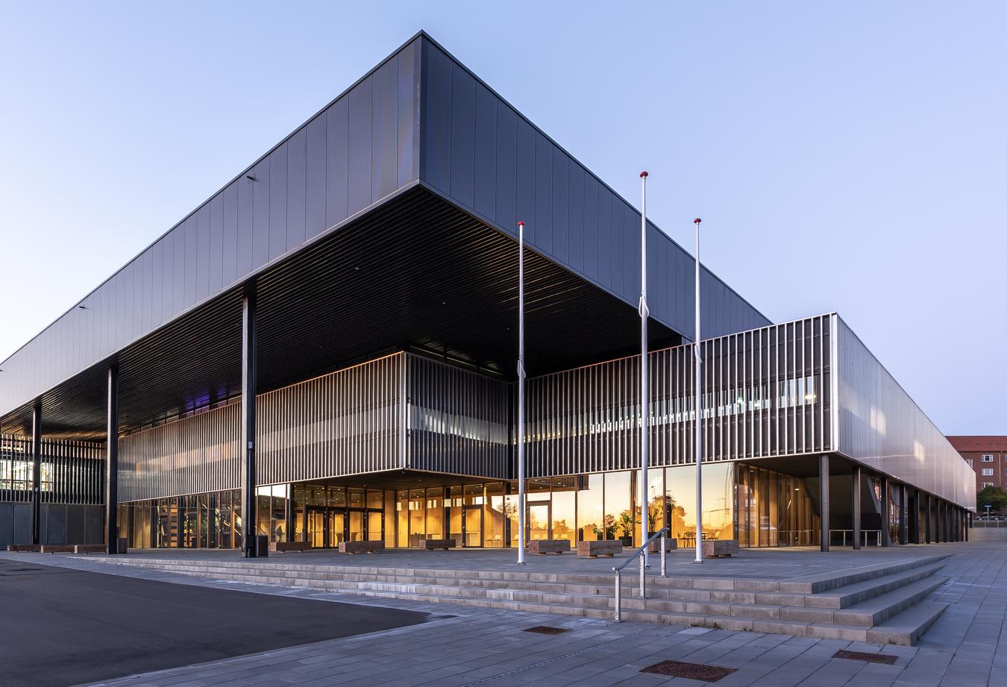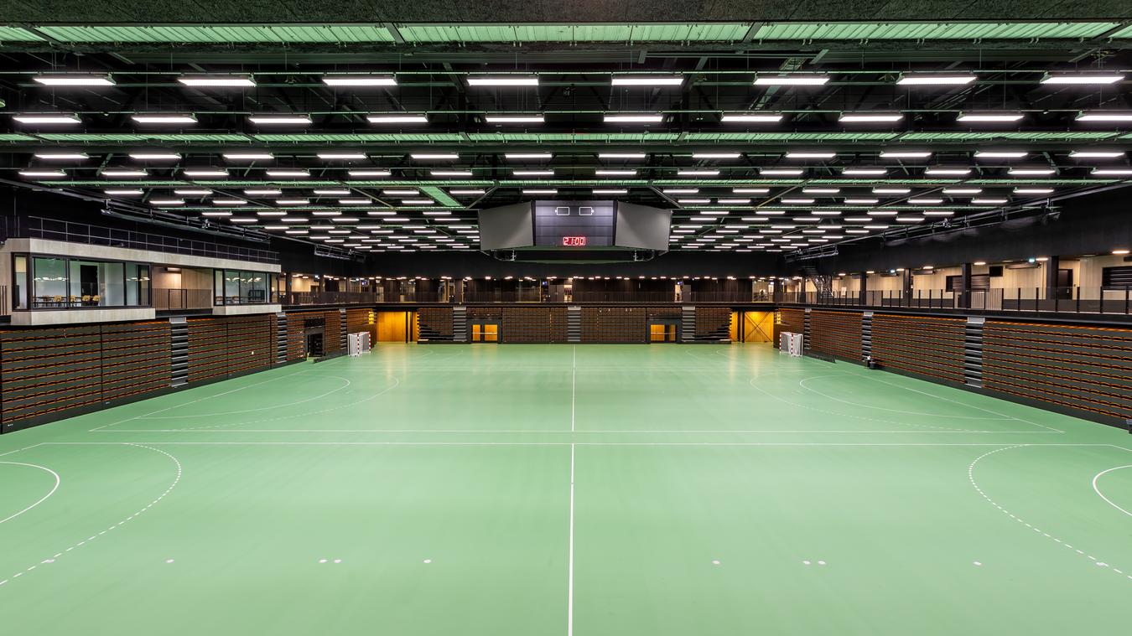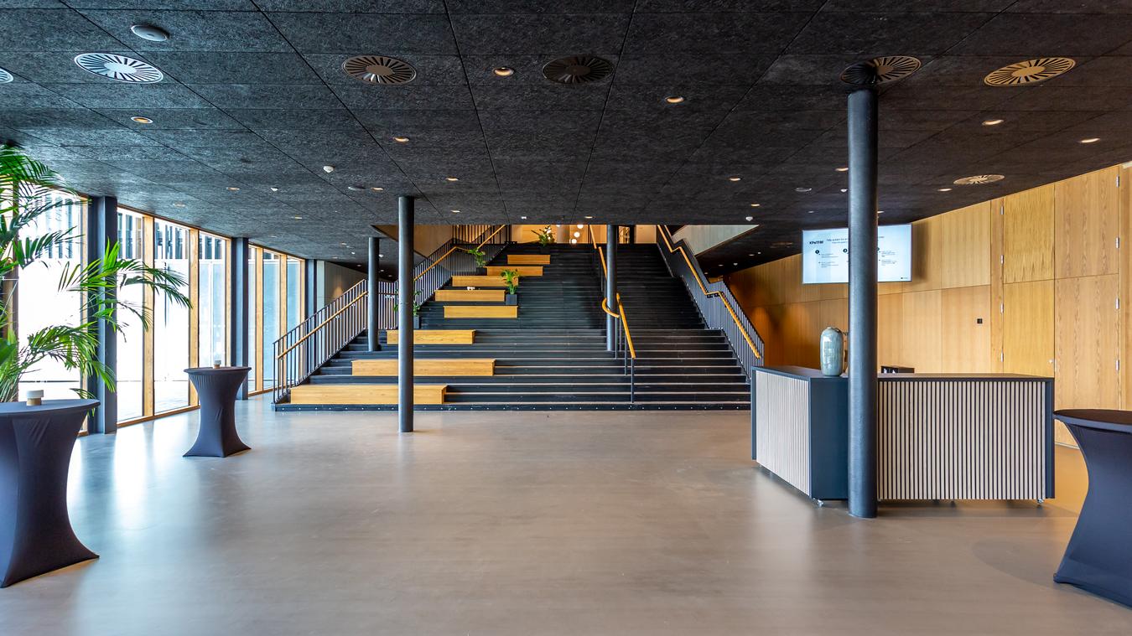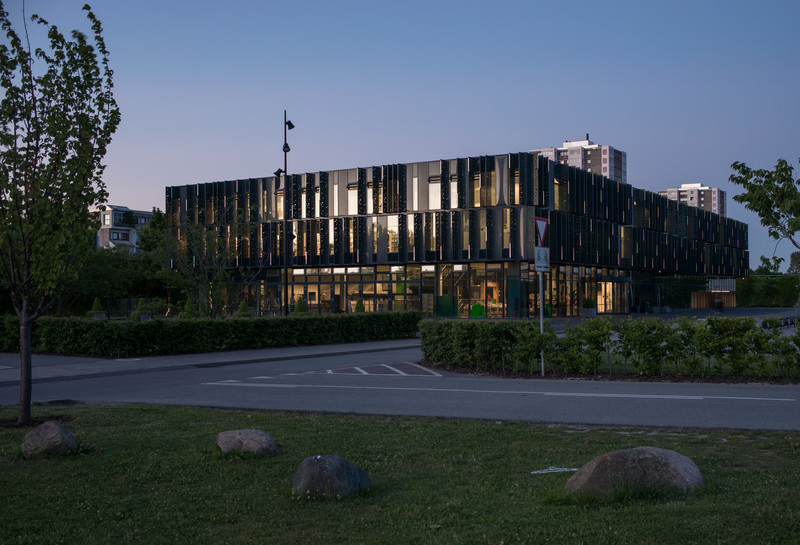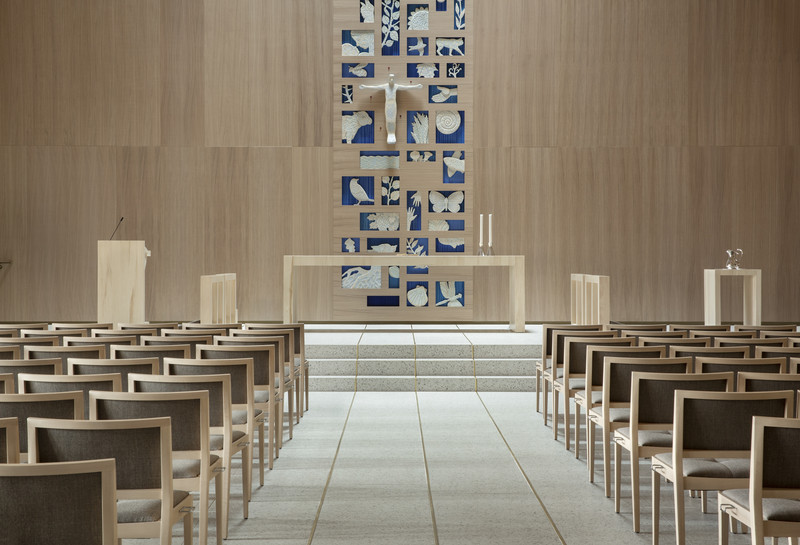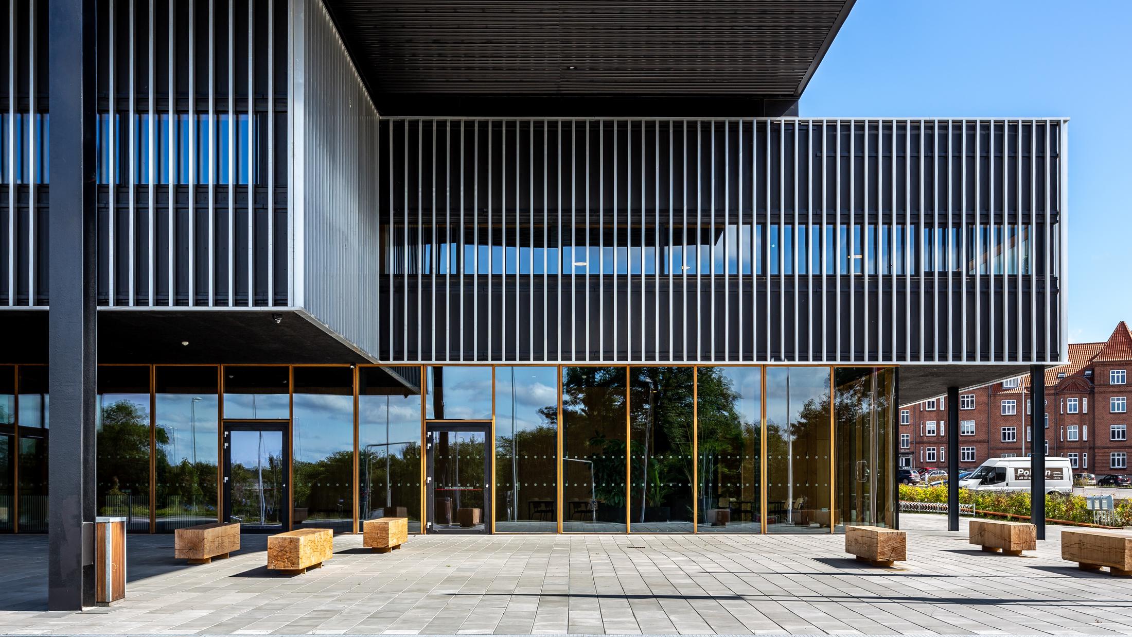
Arena Randers
New cultural landmark for the city
LINK Arkitektur’s solution for the Arena Randers sports and cultural construction bring all the buildings under a single roof and give the centre new life as a cultural landmark for the city. The existing composition is continued and enfolds the building so that, seen from a distance, the construction will appear as a large, sculptural object – light and floating. The solution earned Arena Randers the 2021 prize for Sports Construction of the Year.
Arena Randers is part of the cultural powerhouse in the city of Randers, and is part of a larger common sports area consisting of Randers Stadium, Water and Wellness and Randers Tennis Hall as well as the three existing halls that currently constitute Arena Randers.
The original building
The existing hall complex was built in many stages and consequently presents a compound architectural expression without a shared connection to the nearby urban space. As seen from the access roads that enclose the arena, Hall 1 is the dominant building in the complex. This is characterized by its horizontal architecture, with a large floating roof over an underlying brick volume. The roofing sheet and brick volume are slightly separated by a horizontal window section.
Architectural expression
Instead of adding even more construction with even more individual architectural expression, Hall 1’s composition is continued while a holistic approach gathers the halls “under the same roof” – the floating roof on the existing Hall 1 is extended over the new Hall 4. The lines from the brick volume are also continued into the façade construction on the new hall. This will create a defined hierarchy in the many buildings and enable an extension in a contemporary, modern architecture to integrate the existing administration and storage building. The architectural approach secures an open and inviting ground floor where the external spaces and internal activity rooms flow together.
The new hall complex consists of a new exhibition and multipurpose hall with a seated capacity of 3200, together with entrance and foyer as well as a VIP area with room for 600 seated guests. The primary focus has been creating the best possible experience of sport events and concerts.
