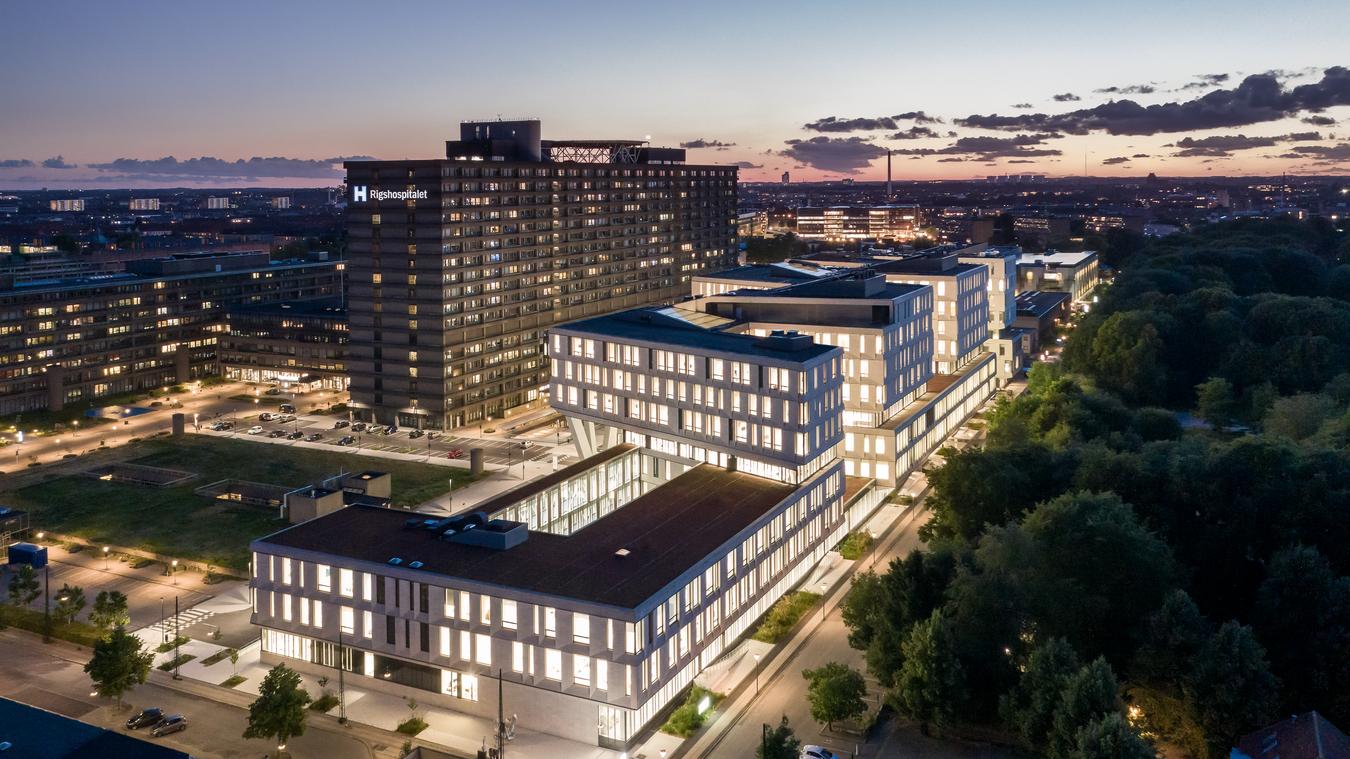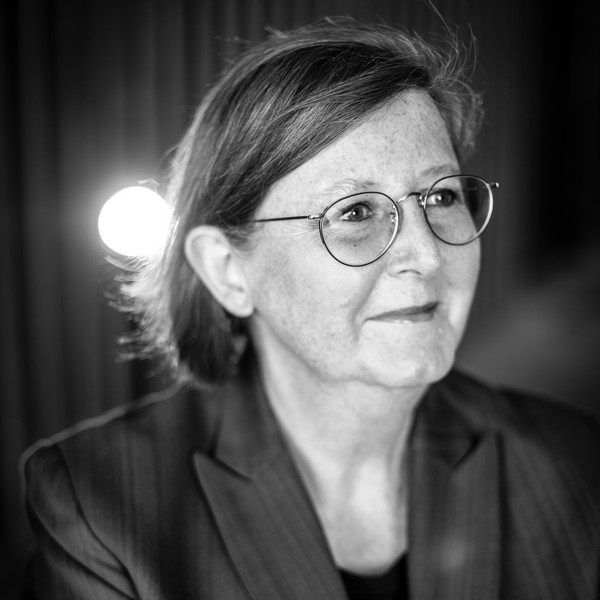
Photo: Adam Mørk
The North Wing nominated for a MIPIM Award
The MIPIM conference is considered one of the world's most influential real estate events. 12 projects in 12 categories are awarded and in the category of the best healthcare project, The North Wing was nominated together with only three other projects.
Mette Dan-Weibel, Director of Health at LINK Arkitektur, is delighted with the nomination:
“MIPIM is a large and recognized international platform in the construction industry, and it is a huge honour to be selected among the four finalists. The North Wing is probably one of the most successful constructions I have been a part of, and I am convinced that the construction can be inspirational for other healthcare projects all over the world,” she says.
3XN is also excited:
“The new North Wing extension aims to encourage the recovery and wellbeing of each patient by optimizing natural daylight and views to the exterior in a safe frame, while on the other hand optimising the efficiency and functionality of the hospital staff,” says Stig Vesterager Gothelf.
Danish healthcare architecture receives international recognition
In addition to the MIPIM nomination, The North Wing has already received great international admiration. In July, the building was honoured as the best ‘Healthcare Design’ of over 25,000 m2 for the European Healthcare Design Award. The project has also been nominated for a prestigious World Architecture Festival award within ‘Health’, which will be awarded in December.
World-class healing health architecture
Healing architecture has been the guiding principle at all levels for the North Wing as the design aspires to actively encourage recovery and healing of each patient. By implementing private rooms, noise-reducing acoustics, plenty of daylight, and inspirational works of art, the building has been given identity, warmth, and a peaceful and relaxing atmosphere.
A series of folded V-structures tied together by a central corridor shapes the building. The simple, yet effective structure serves two purposes. The five atriums create a peaceful recreational space for patients and visitors, whereas the corridor provides an efficient thoroughfare for optimal hospital logistics. Moreover, the shape contributes to harness natural daylight and create a visual connection to the green urban areas just outside the window.
To simplify orientation, each floor has its dedicated colour scheme applied to doors, flooring, and selected walls. Artworks bring colour and life into the building, softening the traditionally sterile hospital environment. The artworks are strategically located in the atria, outdoors, and high circulation areas so that they can be enjoyed by the most possible visitors.
The result is a building that is pleasant to visit, easy to navigate, and provides patients with optimal conditions for recovery and wellbeing.
The project is designed by LINK Arkitektur and 3XN, in collaboration with Nickl & Partner, SWECO and Kristine Jensens Tegnestue.
