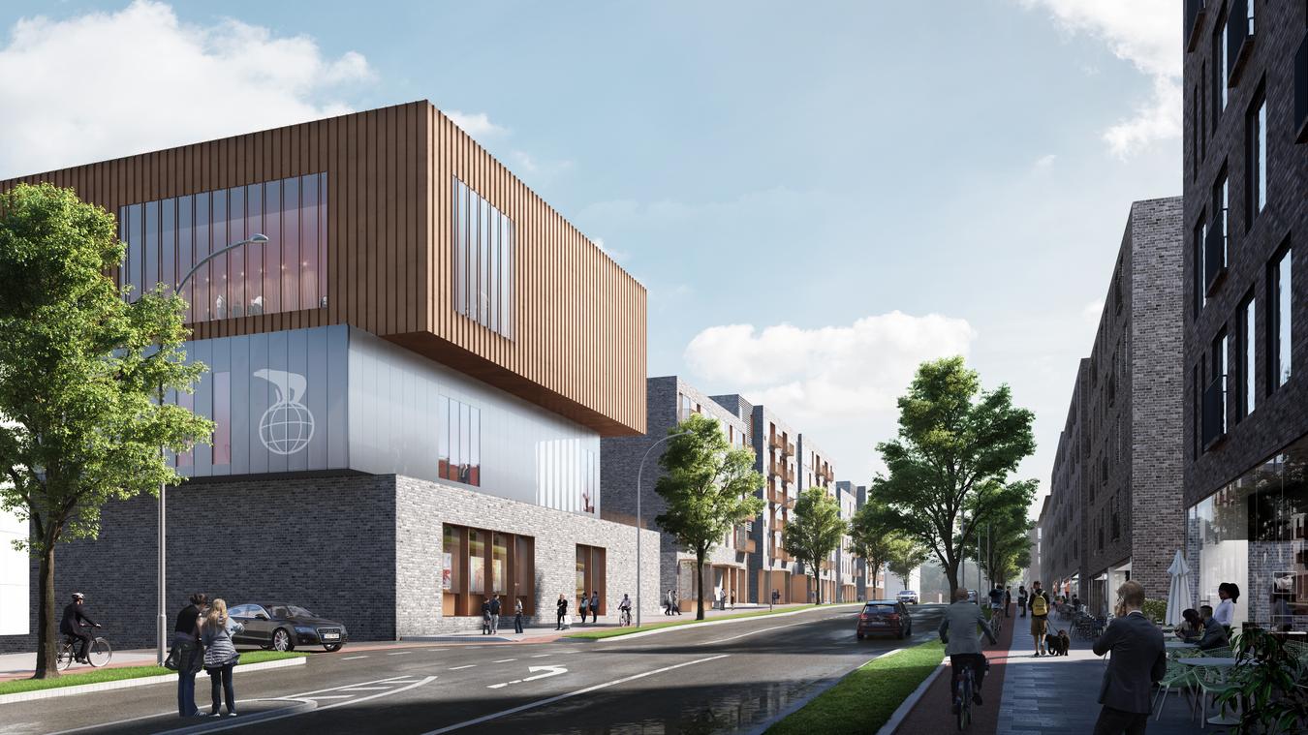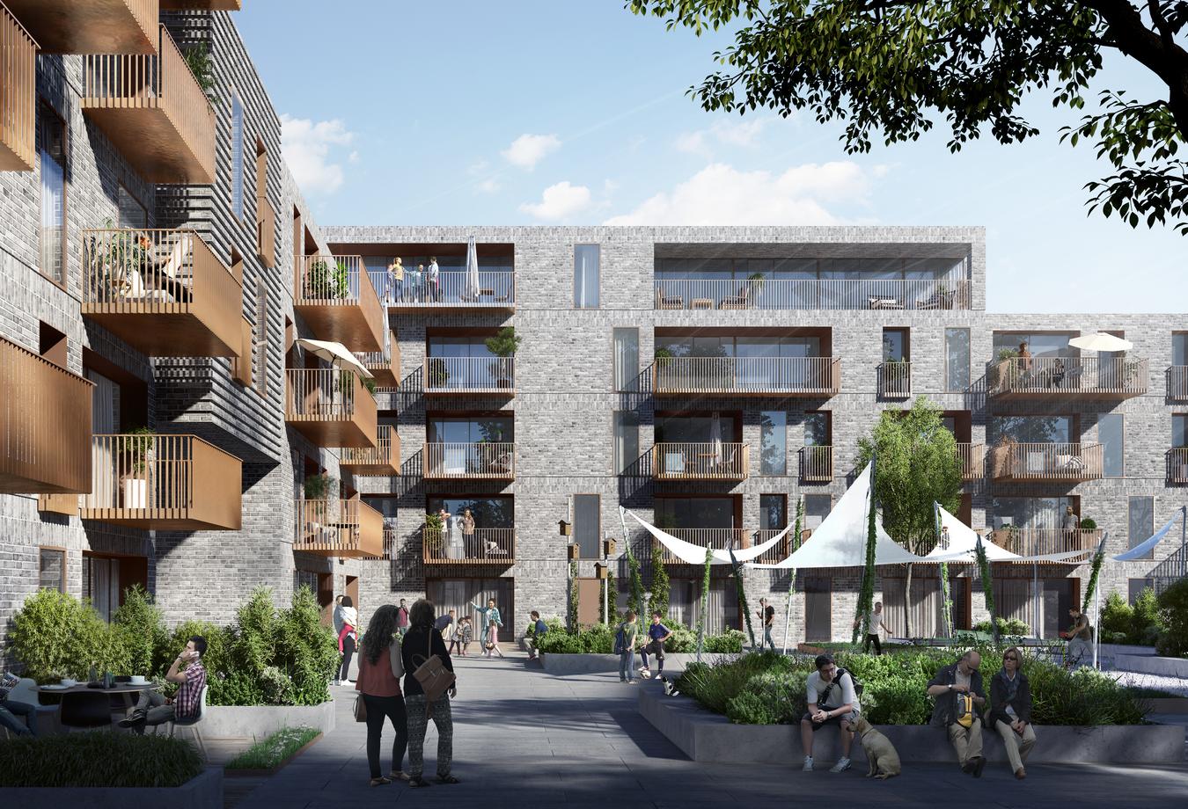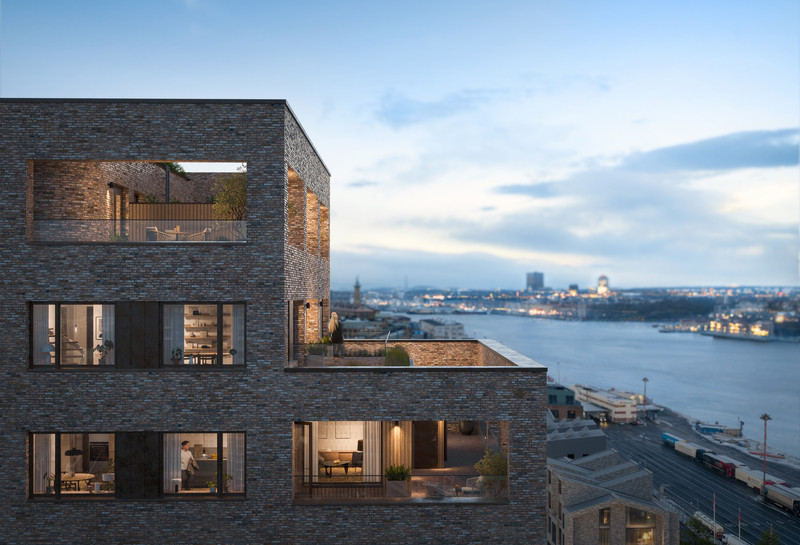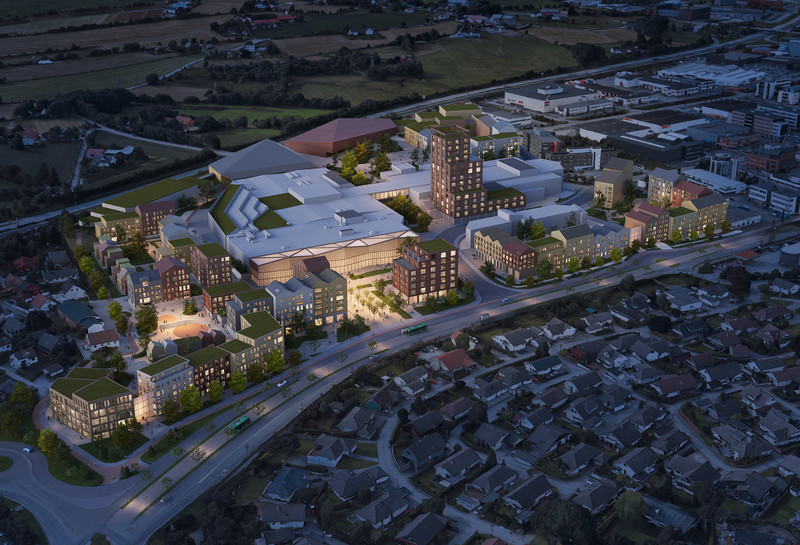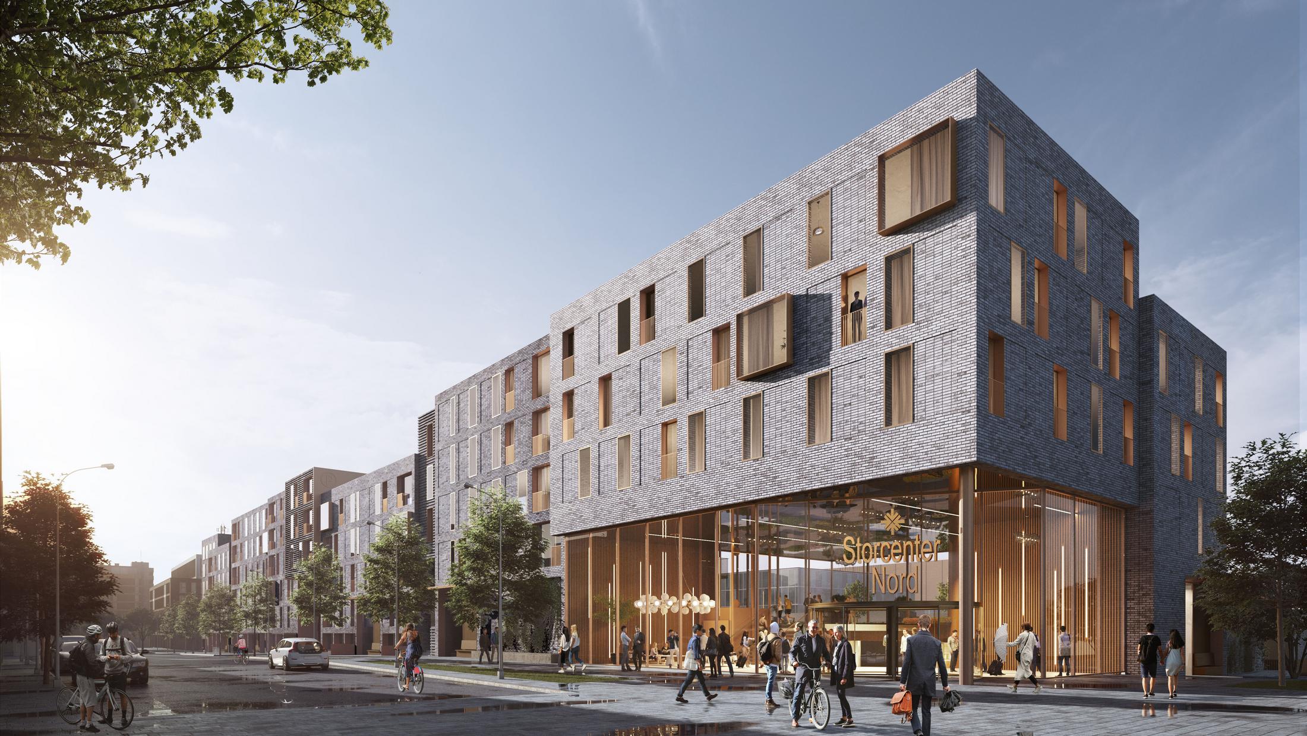
Storcenter Nord 2022
A key player in a new chapter
Storcenter Nord is situated in Katrinebjerg in Aarhus, which is currently undergoing considerable change. The transformation of the district has triggered the need for an update of Storcenter Nord so the shopping centre will open onto the surrounding urban space while contributing to a more dense urban character in the area.
The Katrinebjerg district was once a purely commercial area, with a mixture of large and small companies, but over the coming years will be converted into a dense urban environment with a high proportion of homes, education and businesses. The project aims to ensure that Storcenter Nord is updated in line with the changes in the entire district, and includes expansion and refurbishment of the shopping area on the ground floor, a significant new main entrance onto the Helsingforsgade/Åbogade crossroads, and new entrances from Finlandsgade and Åbogade.
Shopping centre, business and private homes
The shops will be transparent at street level and open for visibility into the shopping centre, while the courtyard will be covered and shielded from its surroundings by creating a fringe of commercial leases on the ground floor. An exclusive new multiplex cinema (6 halls) is being created at the shopping centre’s market square, offering cutting edge cinematic experiences for an audience of around 630 people.
Towards Finlandsgade and Helsingforsgade, about 200 new homes are built on top of the shopping centre in a block structure. These homes are designed to have access from street level as well as the rooftop – a roof created as a recreational rooftop garden.
A contemporary town centre
The project ensures a contemporary town centre that is generous towards its immediate surroundings. Border zones and the interface with the city have high priority so the project creates value not only for itself but also for the surrounding city.
